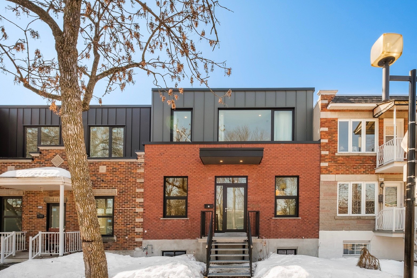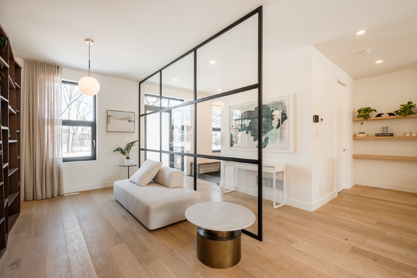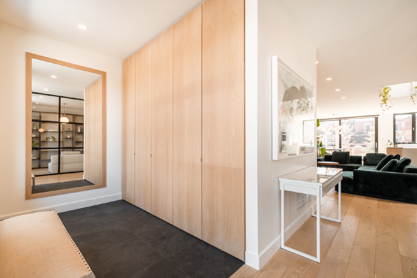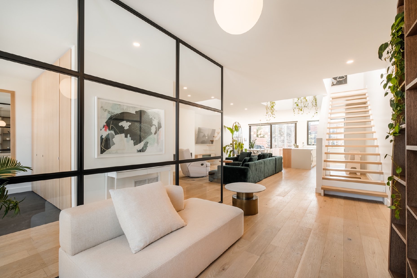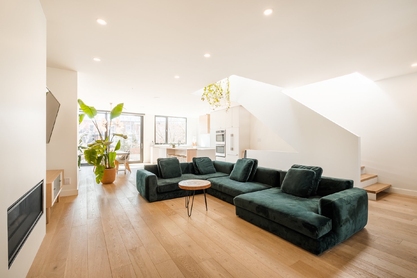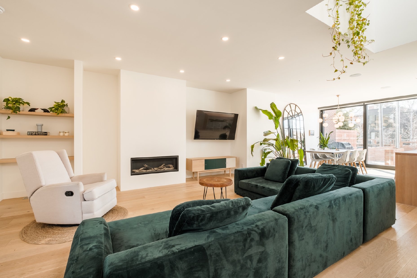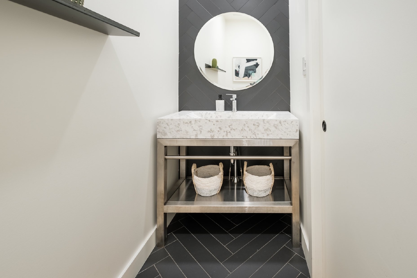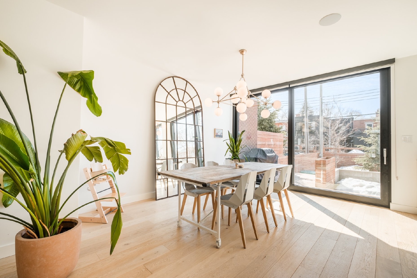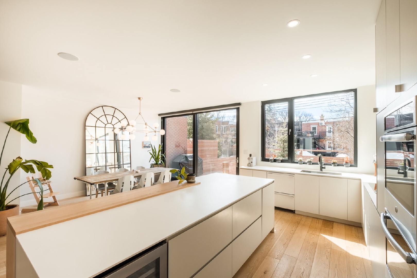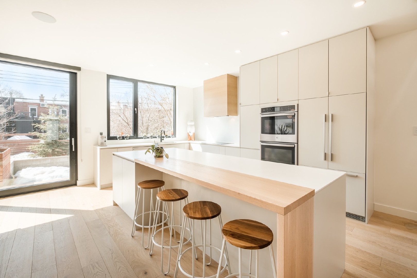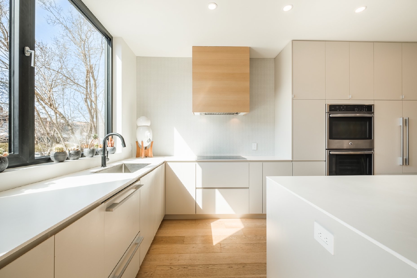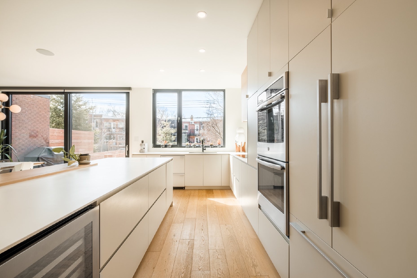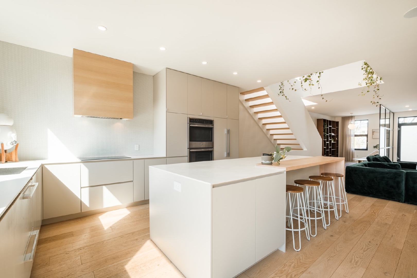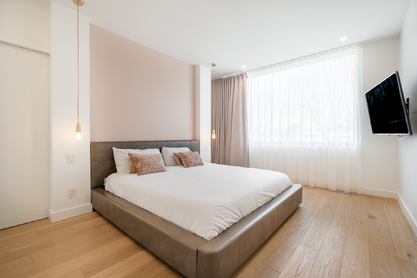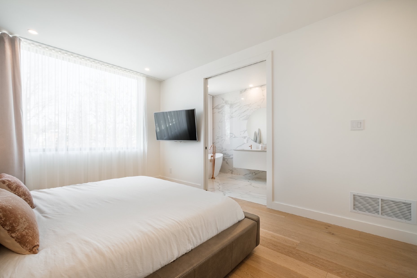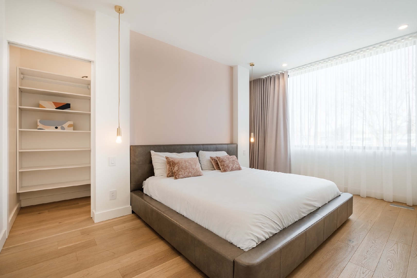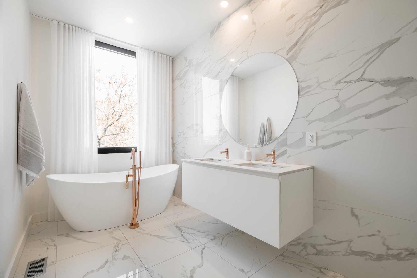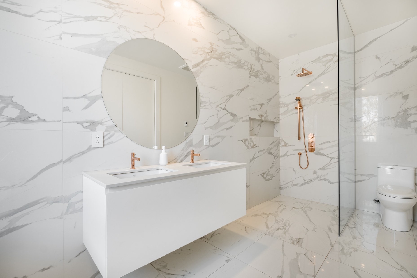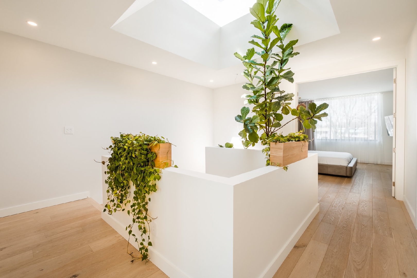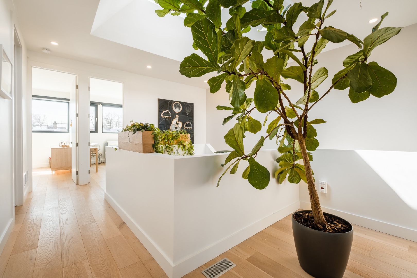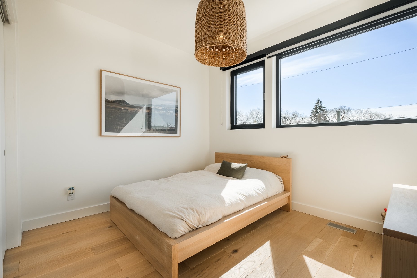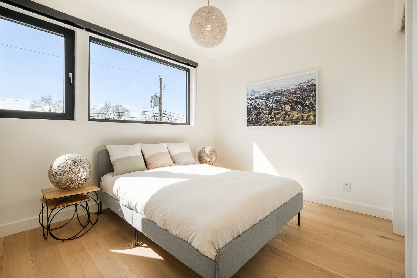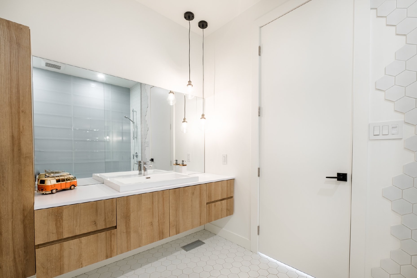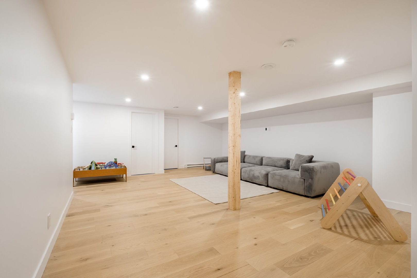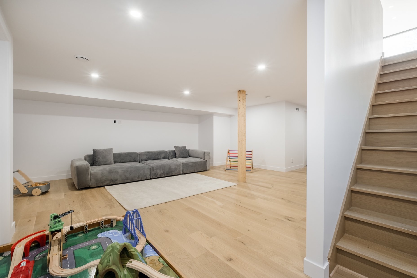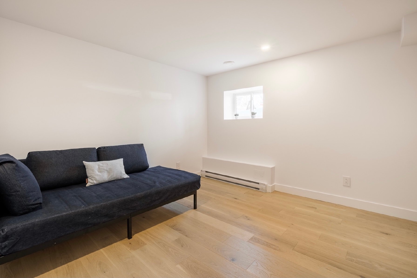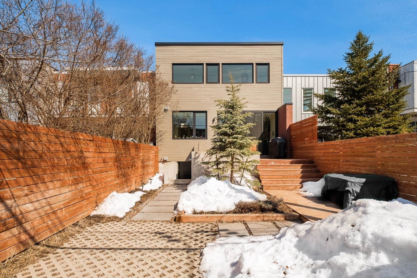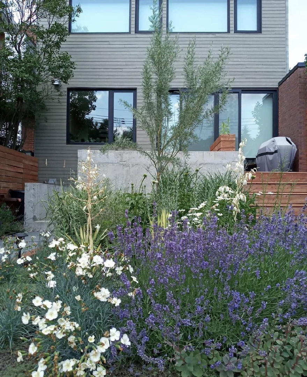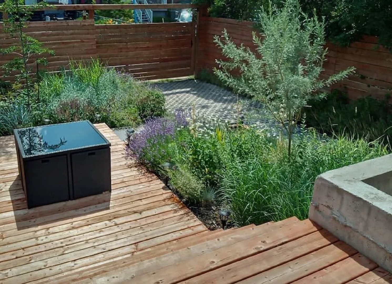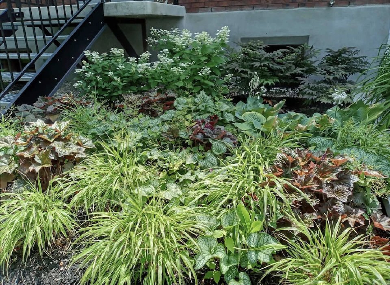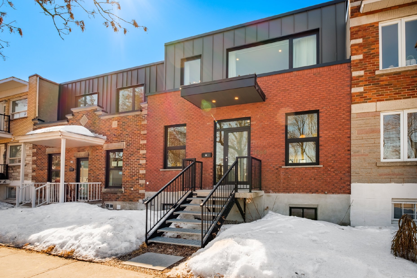6868 1re Avenue
Montréal (Rosemont/La Petite-Patrie)
Sold
Inquire about this property
Summary
GROUND FLOORLarge open plan space combining living room, kitchen and dining room, with direct access to the backyard through a large patio door. Vestibule with custom built storage and closet in white oak veneer. Front room with glass wall that can be used as an office or playroom. Could also be closed off and converted into a bedroom if needed. Large living room with built-in furniture and magnificent gas fireplace.Spacious kitchen with lacquer cabinets, counters and large island in Neolith (very resistant material) where everything has been carefully planned to provide plenty of storage including several stacked storage drawers equipped with Bloom system for easy storage and use. Built-in appliances blending in with the design, including a double oven, 2-drawer dishwasher, refrigerator and wine fridge.2ND FLOOR3 good sized bedrooms with built-in storage in each bedroom.Spectacular master bedroom offering a view of the park, walk-in closet and adjoining bathroom with heated floors, double sinks, freestanding bath and Italian shower.2nd full bathroom with storage. Laundry room offering enough space for additional storage with plumbing planned to install a sink if desired. 9 ft ceilings and skylight in the center of the floor offering an abundance of natural light.BASEMENTCompletely finished basement with 6 ft + ceilings.Large open space with family room and game room.Current layout includes a bedroom and a planned bathroom space (the rough of the bathroom is installed to accommodate shower, toilet, heated floors). The space could also be used as a bedroom depending on the needs of the new owners.Mechanical room where we find equipment such as heating/air conditioning system, central vacuum, hot water tank, electrical panel. Access from the basement to the backyard practical to bring in winter tires, bicycles, groceries, garden accessories, etc.EXTERIOROne of the largest lot available on the market in the neighbourhood. Professional landscaping with many perennials in the front and a backyard with red cedar fence, patio area for BBQ with natural gas outlet, parking space on honeycomb slab and sliding door on rail. The space is sufficient for the landscaping to be completed by the addition of a garden, children’s games and spa.OTHER INFORMATIONHardwood floors throughoutLutron recessed lights throughout.Walking distance to Iberville metro station and to Molson and Beaubien parks.Rooms
| Pièce | Étage | Dimensions | Plancher |
|---|---|---|---|
| Hallway | Ground floor | 14.3x5.4 Feet* | Wood |
| Home office | Ground floor | 8.8x11.1 Feet | Wood |
| Living room | Ground floor | 19x17.9 Feet* | Wood |
| Kitchen | Ground floor | 10.1x15.7 Feet* | Wood |
| Dining room | Ground floor | 13x18.9 Feet | Wood |
| Washroom | Ground floor | 8.11x3.6 Feet | Ceramic tiles |
| Primary bedroom | 2nd floor | 10.11x15.7 Feet | Wood |
| Walk-in closet | 2nd floor | 3.1x12.4 Feet | Wood |
| Bedroom | 2nd floor | 11.7x12 Feet | Wood |
| Bedroom | 2nd floor | 11.1x12 Feet | Wood |
| Bathroom | 2nd floor | 6.9x15.7 Feet | Ceramic tiles |
| Bathroom | 2nd floor | 7.1x9.4 Feet | Ceramic tiles |
| Laundry room | 2nd floor | 8x6 Feet | Ceramic tiles |
| Bedroom | Basement | 10.8x12.1 Feet | Wood |
| To be completed bedroom or bathroom | Basement | 10.1x9.9 Feet | To be finished |
| Family room | Basement | 21.2x34.7 Feet | Wood |
| * Irregular | |||
Inclusions and exclusions
Inclusions
Refrigerator, cooktop, hood, ovens (2), dishwasher, wine fridge, light fixtures (except exclusions), blinds and curtains, mirror in entrance hall, central vacuum system and accessories, water heater.Exclusions
Light fixtures (6): office/den space on ground floor, dining room, master bedroom (2) and 2 bedrooms on 2nd floor. Televisions and supports in living room and master bedroom, washer/dryer. All furniture, personal effects and artwork.Characteristics
Basement
- 6 feet and over
- Finished basement
Bathroom / Washroom
- Adjoining to primary bedroom
- Seperate shower
Equipment available
- Central air conditioning
- Central heat pump
- Central vacuum cleaner system installation
- Ventilation system
Foundation
- Poured concrete
Hearth stove
- Gaz fireplace
Heating energy
- Electricity
Heating system
- Air circulation
- Radiant
Parking
- Outdoor
Proximity
- Bicycle path
- Daycare centre
- Elementary school
- Park - green area
Roofing
- Elastomer membrane
Sewage system
- Municipal sewer
Siding
- Aluminum
- Brick
Topography
- Flat
Water supply
- Municipality
Window type
- Crank handle
- French window
- Tilt and turn
Windows
- Aluminum
Zoning
- Residential
 fr
fr
