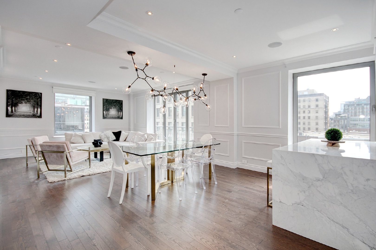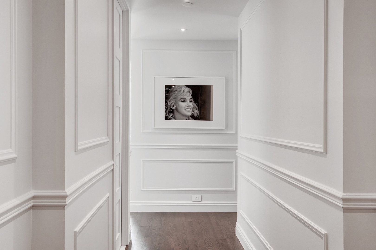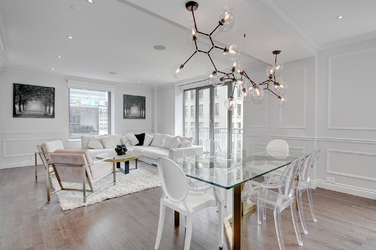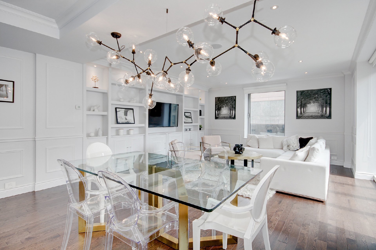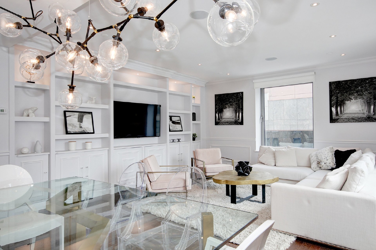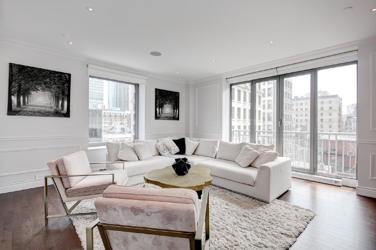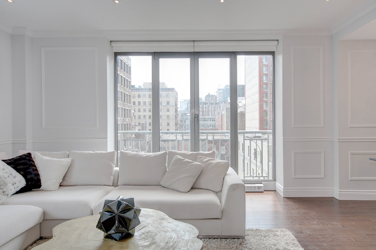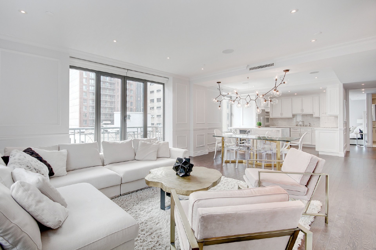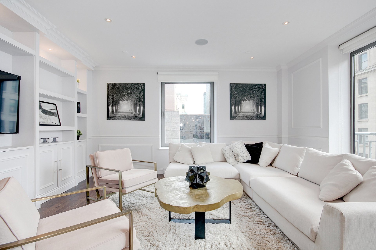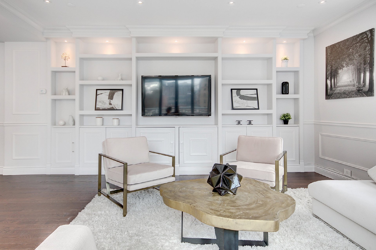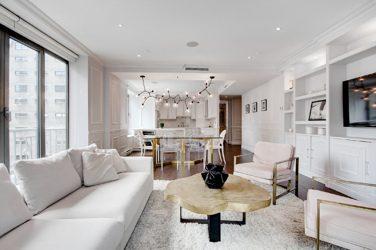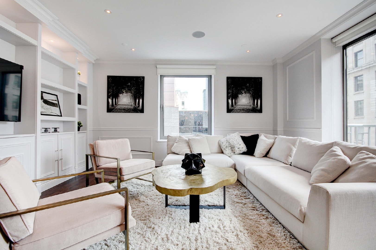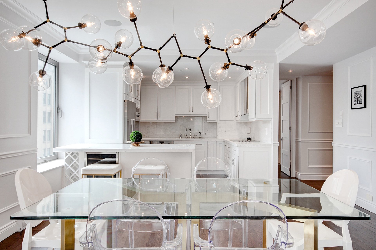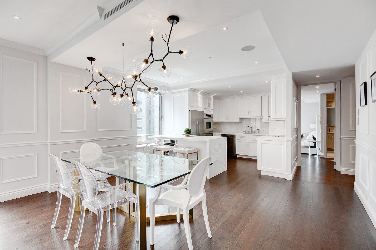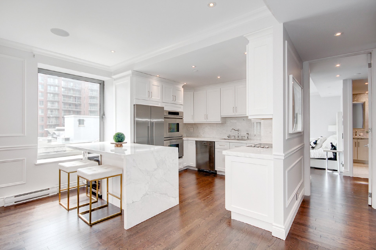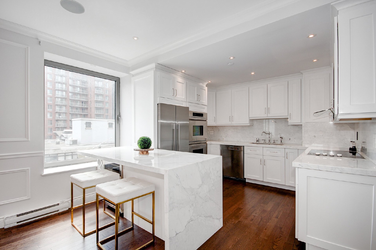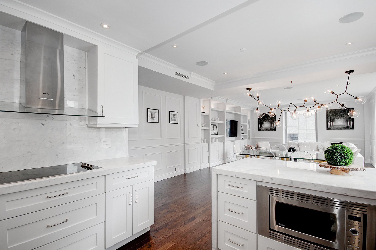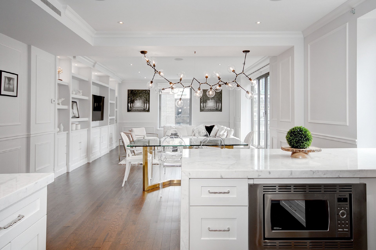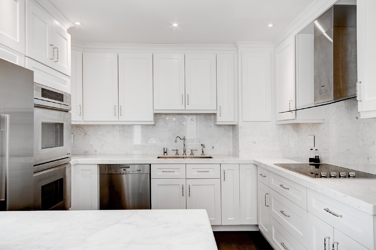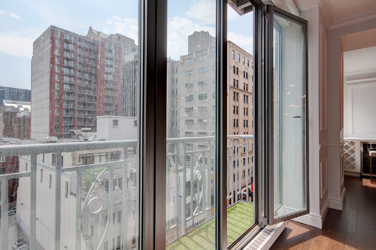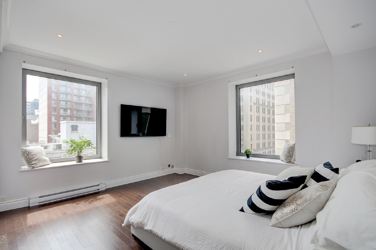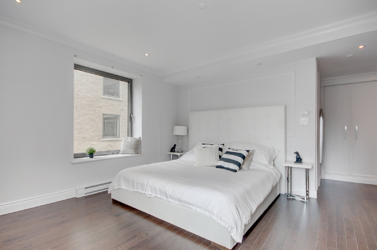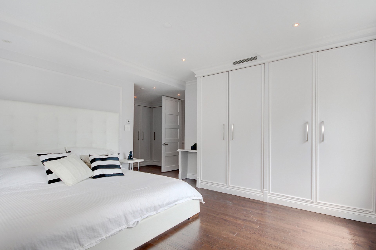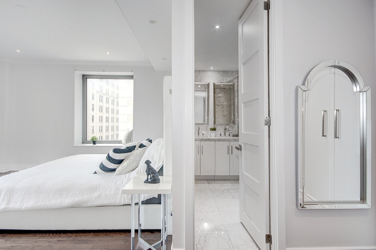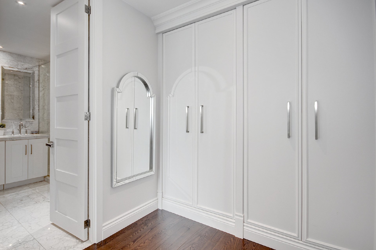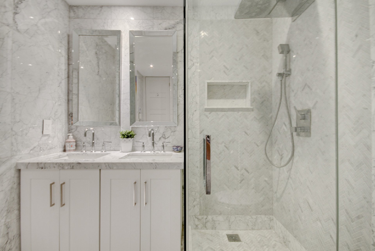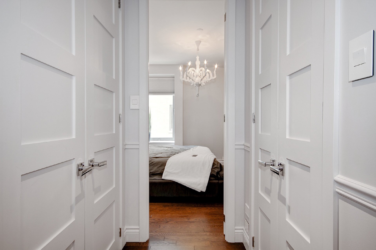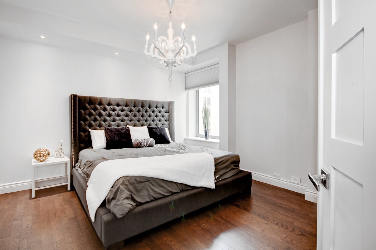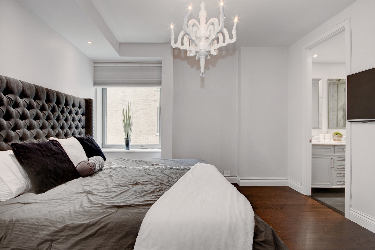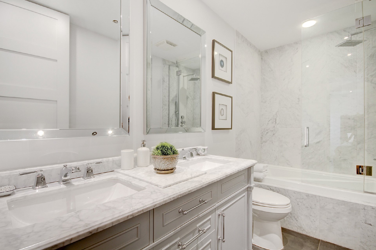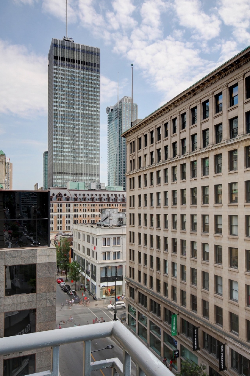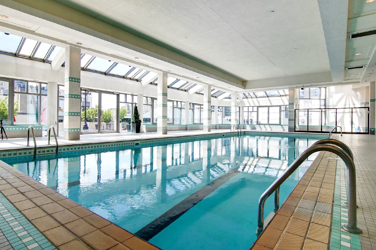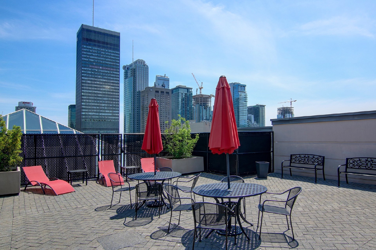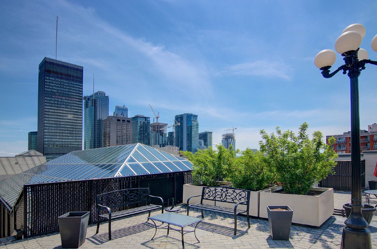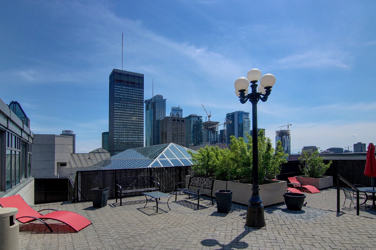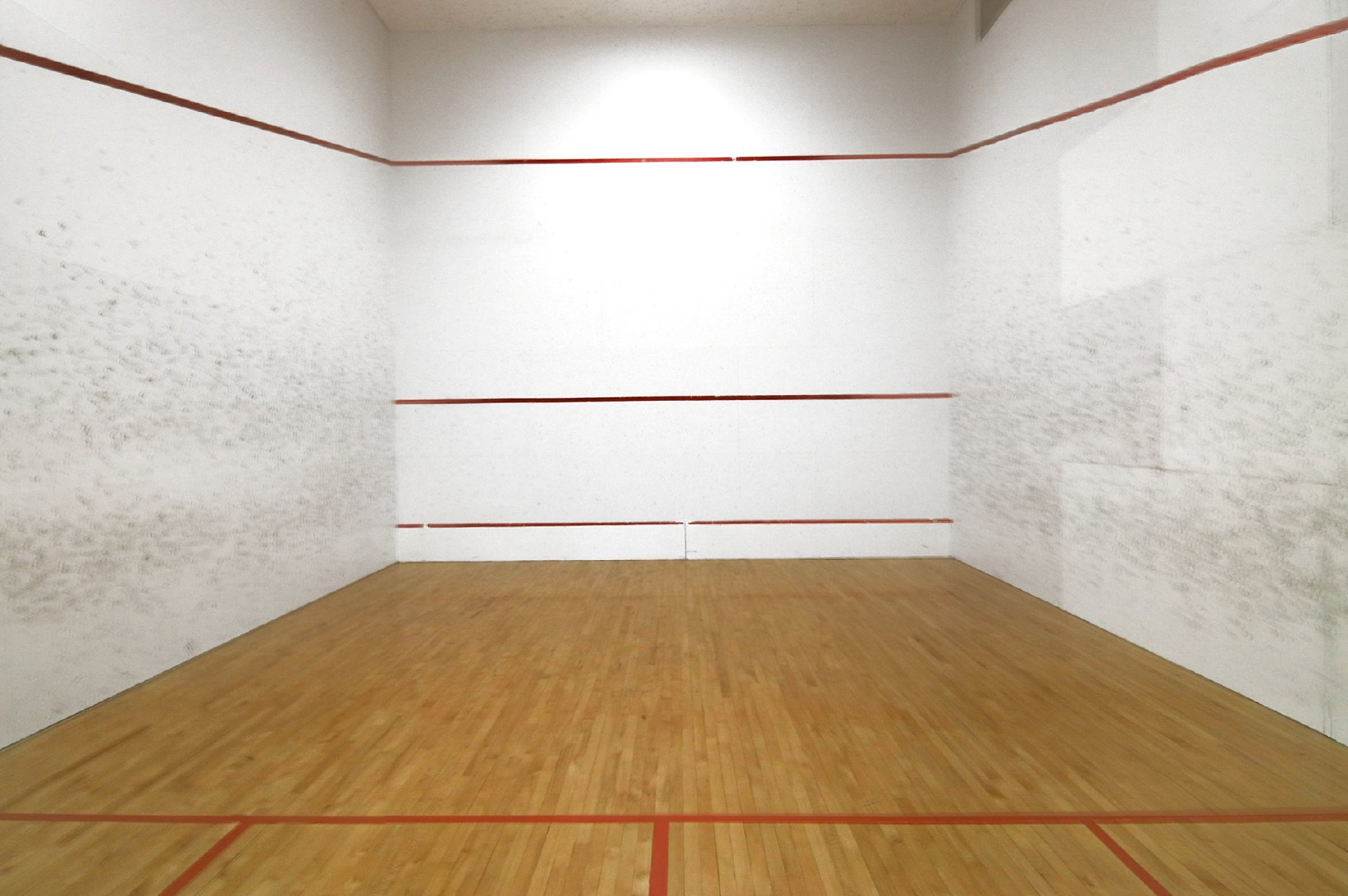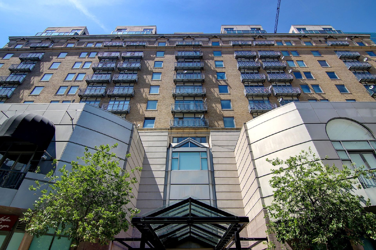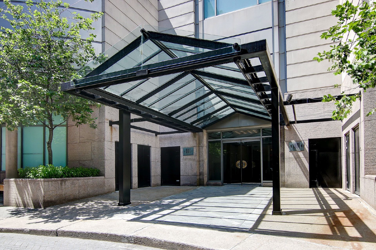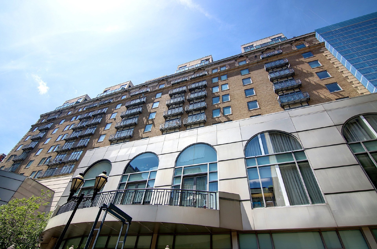807-1001 Place Mount-Royal
Montréal (Ville-Marie)
4500 $ / mo
Inquire about this property
Summary
As the visitor walks in, the luxurious finishes of this apartment will surely be noticed and set the tone for the rest of this unit. Wood trims on all the walls embellish the space and the new, rich-colored oak floors add warmth to this beautiful space. A first, vast bedroom with its walk-in and ensuite bathroom of Calacatta Italian marble is located at the right of the hall.At the end of the entrance hall, the visitor will walk into the open space concept living area, where the living room, dining room, and kitchen are located. The perfect space to entertain friends and family. The volumes of the space and the views similar to the ones of New York apartments are breathtaking.The kitchen offers unique one-slab backsplash and 2-inch thick countertops made of Calacatta marble. The “shaker” cabinet doors give a timeless look to the kitchen that can be appreciated by all. The high-end appliances (Dacor, Miele, etc.) will satisfy the best chefs. A wine cellar under the “waterfall” island completes this kitchen.The living room offers customized built-in shelves and abundant, full-height windows flood the apartment with light. A large door opens unto the Juliet balcony where one can enjoy a coffee overlooking unparalleled South-West views of downtown Montreal.The master bedroom can be found at the other end of the apartment. The master offers an ensuite bathroom of Calacatta marble and custom built-in wardrobes offering ample storage.*The interior parking space is number 76.Rooms
| Pièce | Étage | Dimensions | Plancher |
|---|---|---|---|
| Living room | 8th floor | 15x13.3 Feet | |
| Dining room | 8th floor | 15.5x12.9 Feet | |
| Kitchen | 8th floor | 10.4x9 Feet | |
| Washroom | 8th floor | 7.3x9.7 Feet | |
| Primary bedroom | 8th floor | 20x14 Feet | |
| Bathroom | 8th floor | 7.3x9.7 Feet | |
| Bedroom | 8th floor | 12.1x12 Feet | |
| Bathroom | 8th floor | 10.6x5 Feet | |
| Laundry room | 8th floor | 5x3.8 Feet | |
| * Irregular | |||
Inclusions and exclusions
Inclusions
All stainless steel appliances, curtains and rods, central vacuum and accessories. Furniture such as visit (oven, microwave, dishwasher, fridge, washer, dryer, table, chairs, 2 chests of drawers, 2 sofas, armchair, 2 king beds, sheets, towels, dishes)Exclusions
Heating, electricity, cable, Internet, natural gas, civil liability insurance of two million dollars ($2,000,000).Characteristics
Available services
- Common areas
- Indoor pool
- Indoor storage space
Bathroom / Washroom
- Adjoining to primary bedroom
Distinctive features
- Corner unit
Easy access
- Elevator
Equipment available
- Central air conditioning
- Furnished
Heating energy
- Electricity
Heating system
- Electric baseboard units
Parking
- Garage
Proximity
- Bicycle path
- Cegep
- Daycare centre
- Elementary school
- High school
- Highway
- Hospital
- Park - green area
- Public transport
- Réseau Express Métropolitain (REM)
- University
Sewage system
- Municipal sewer
View
- City
Water supply
- Municipality
Zoning
- Residential
 fr
fr
