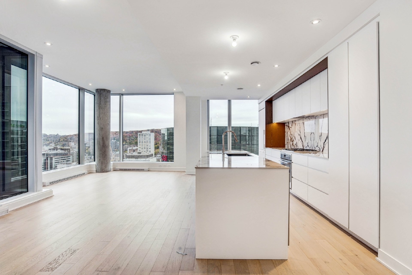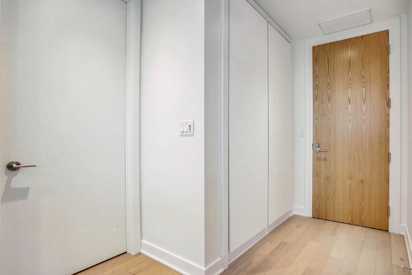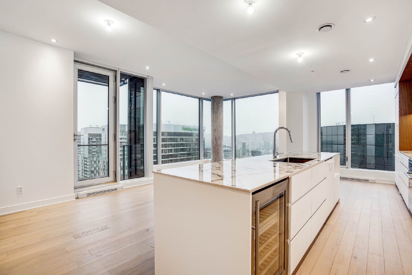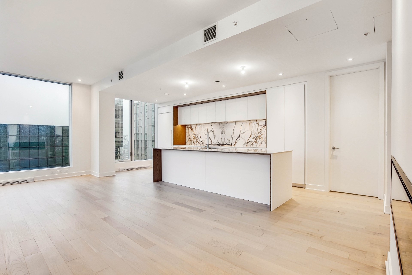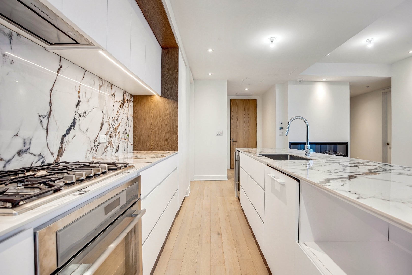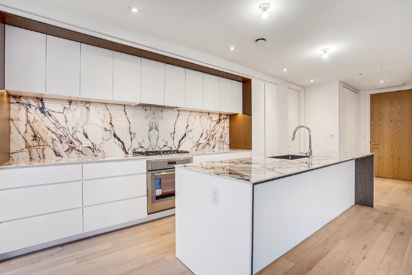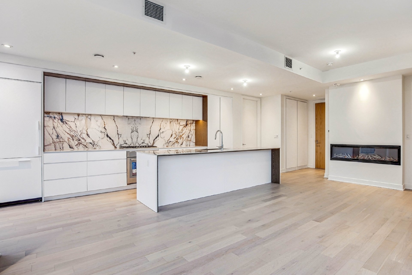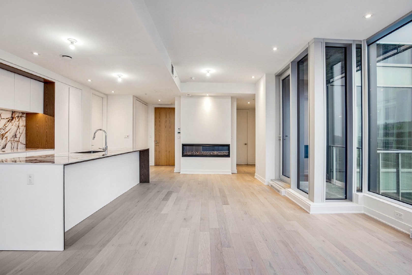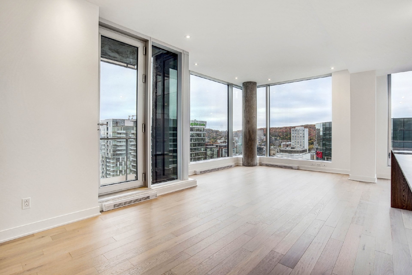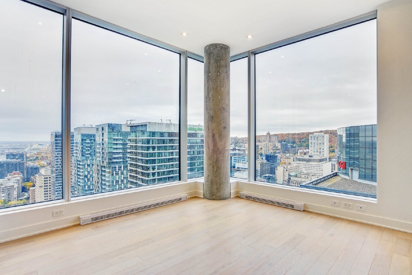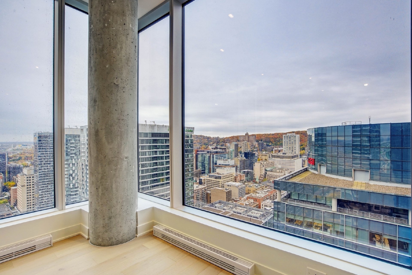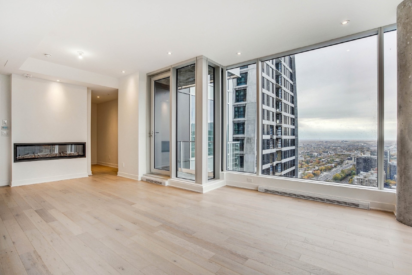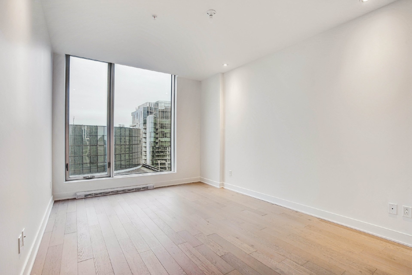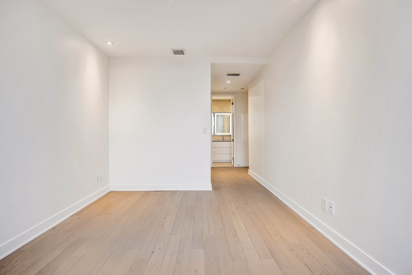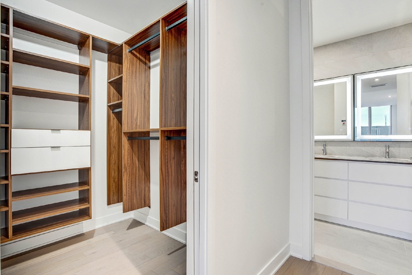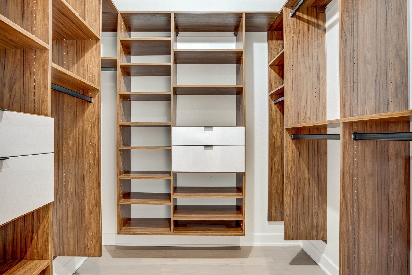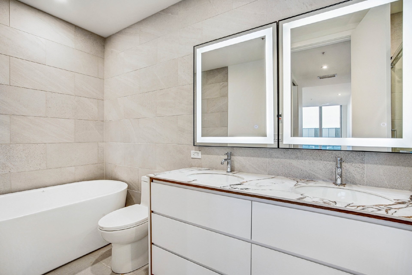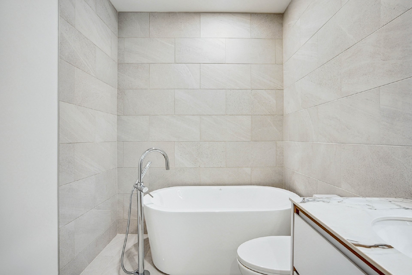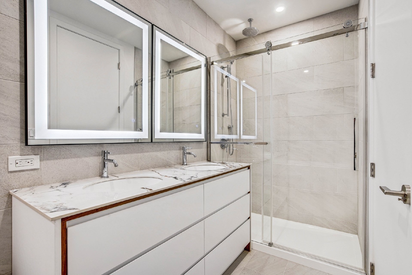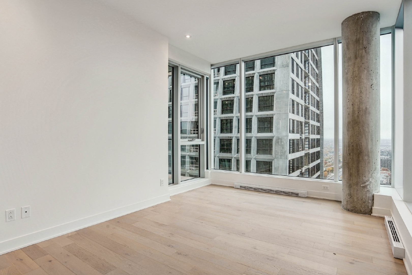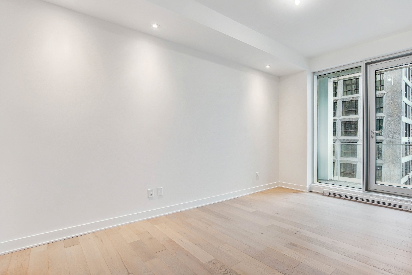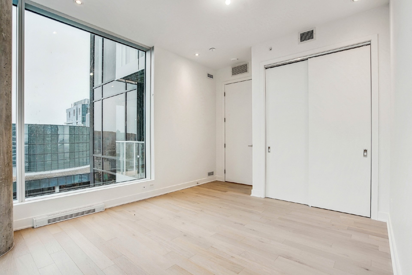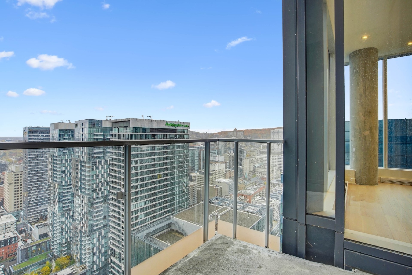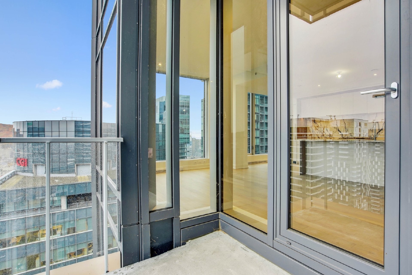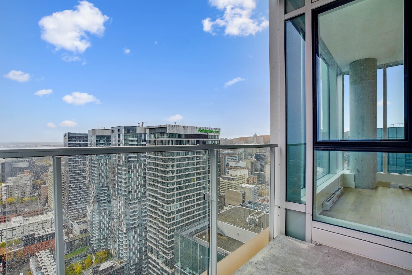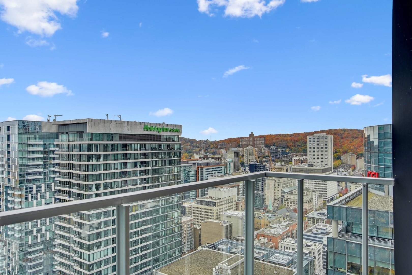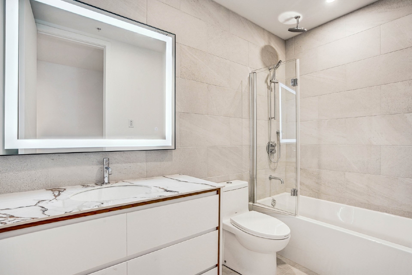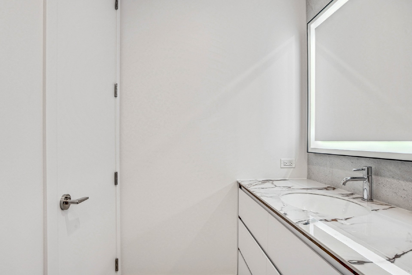3810-1020 Rue de la Montagne
Montréal (Ville-Marie)
1999000
Inquire about this property
Summary
Welcome to your dream residence perched high on the 38th floor, offering an unmatched living experience overlooking downtown. This stunning corner unit, flooded with natural light from its oversized windows, presents a rare opportunity for refined living.Step into an expansive 1360 sq. ft. haven of modern and timeless elegance, where high ceilings and floor-to-ceiling windows frame stunning city views. With 3 bedrooms and 2 bathrooms, this spacious retreat ensures comfort and privacy for you and your loved ones.The unit boasts two private balconies, each providing a unique perspective of the cityscape. Revel in the exceptional finishes that adorn every inch of this residence, from the kitchen’s integrated appliances and wine cellar to the exquisite marble countertop and backsplash.The building’s residents benefits from a large variety of common spaces. Completed in 2023, this new construction boasts an indoor pool, hot tub, and dry sauna for a spa-like retreat within your own home. Find your inner balance in the high-end exercise room, unwind in the co-owner’s lounge, or host memorable gatherings in the wine tasting room. The terrasse offers a serene outdoor escape, while the business center caters to your professional needs.This is more than a property; it’s a lifestyle elevated by exquisite design and unparalleled amenities.Rooms
| Pièce | Étage | Dimensions | Plancher |
|---|---|---|---|
| Kitchen | 38th floor | 18.8x8 Feet | Wood |
| Dining room | 38th floor | 24x13.3 Feet | Wood |
| Living room | 38th floor | 24x13.3 Feet | Wood |
| Primary bedroom | 38th floor | 14.11x10.7 Feet | Wood |
| Bathroom | 38th floor | 6.6x12.11 Feet | Ceramic tiles |
| Bedroom | 38th floor | 11.1x15.1 Feet | Wood |
| Bedroom | 38th floor | 10.3x14.6 Feet | Wood |
| Bathroom | 38th floor | 9.6x4.1 Feet | Ceramic tiles |
| Laundry room | 38th floor | 4.8x2.11 Feet | Wood |
| * Irregular | |||
Inclusions
All appliances (oven, range hood, refrigerator, wine cellar under countertop, dishwasher, washer, dryer). 2 wine cellar units in the common spaces (# 85 & 86), 2 parking spaces and 1 locker space.Characteristics
Available services
- Balcony/terrace
- Bicycle storage area
- Common areas
- Exercise room
- Fire detector
- Garbage chute
- Hot tub/Spa
- Indoor pool
- Indoor storage space
- Leak detection system
- Sauna
Bathroom / Washroom
- Adjoining to primary bedroom
- Seperate shower
Distinctive features
- Corner unit
Easy access
- Elevator
Equipment available
- Central air conditioning
- Electric garage door
- Entry phone
- Partially furnished
- Private balcony
- Sauna
Garage
- Fitted
- Heated
Heating energy
- Electricity
Heating system
- Electric baseboard units
Parking
- Garage
Pool
- Heated
- Indoor
Proximity
- Bicycle path
- Cegep
- Elementary school
- High school
- Highway
- Hospital
- Park - green area
- Public transport
- Réseau Express Métropolitain (REM)
- University
Restrictions/Permissions
- Short-term rentals not allowed
Sewage system
- Municipal sewer
View
- City
- Panoramic
- Water
Water supply
- Municipality
Zoning
- Residential
 fr
fr
