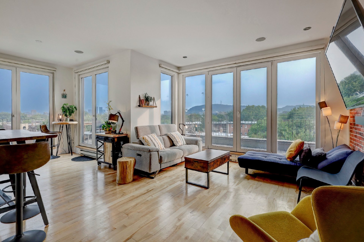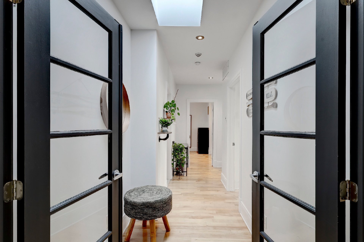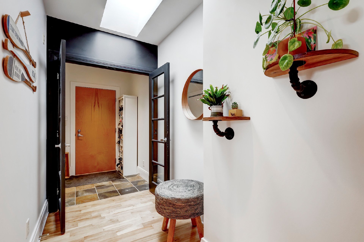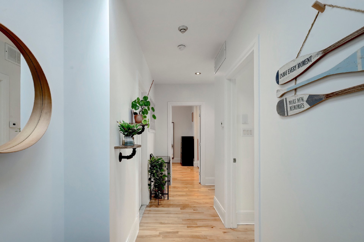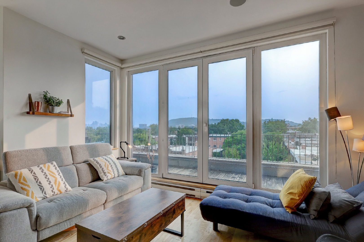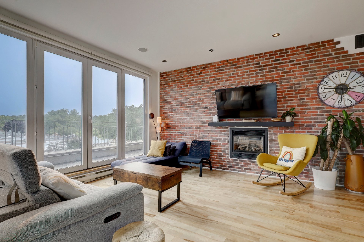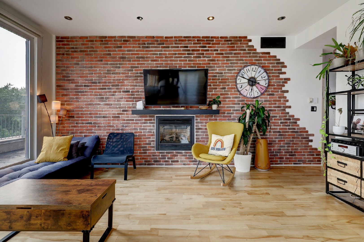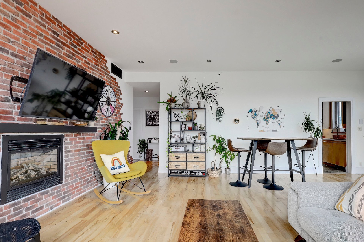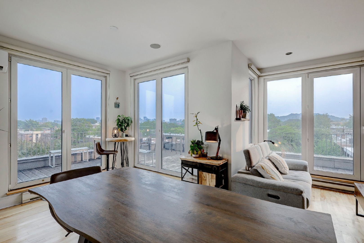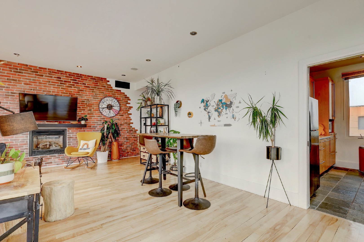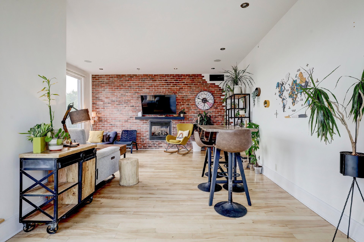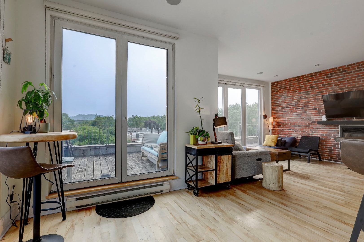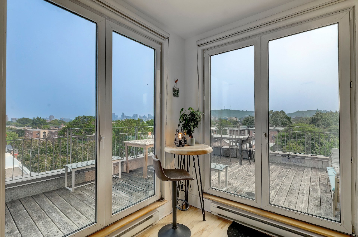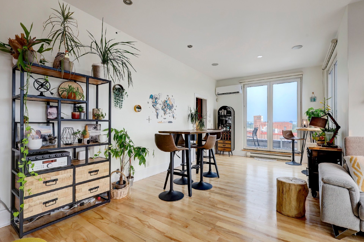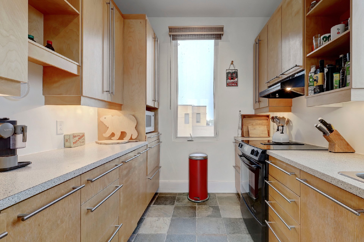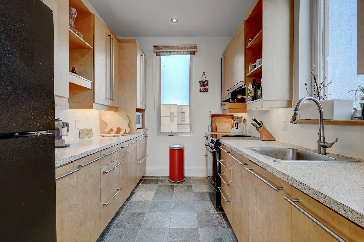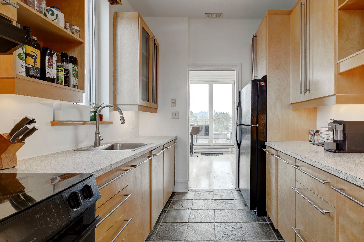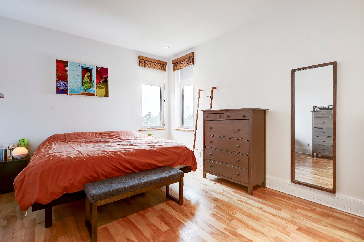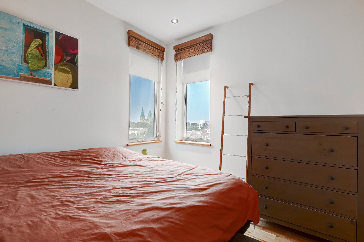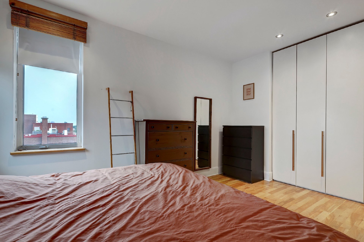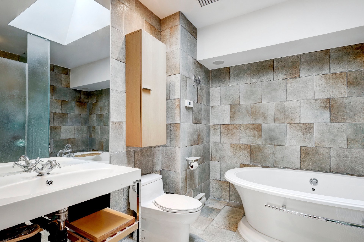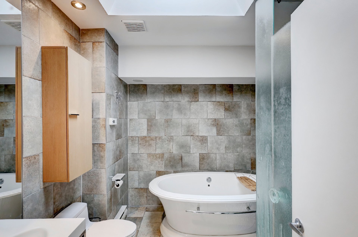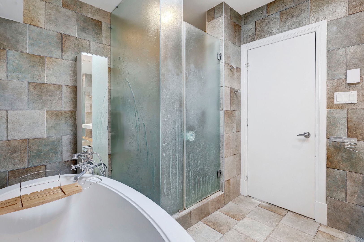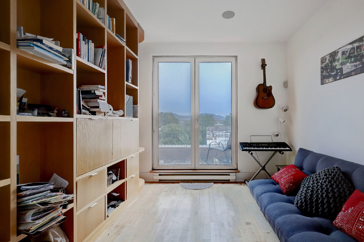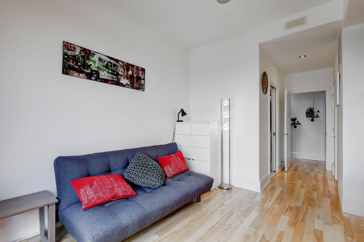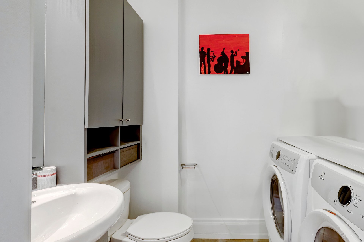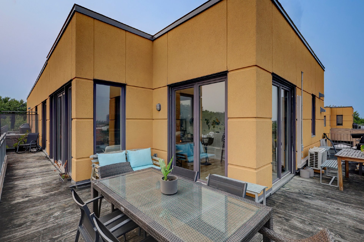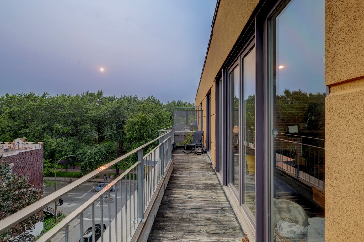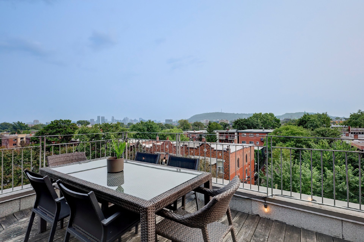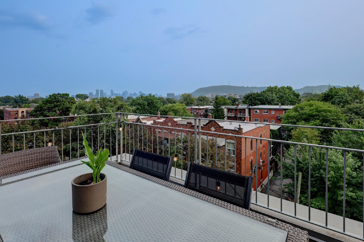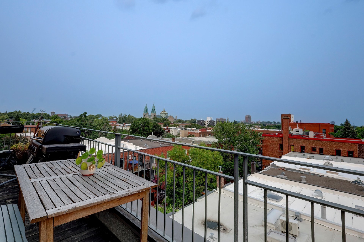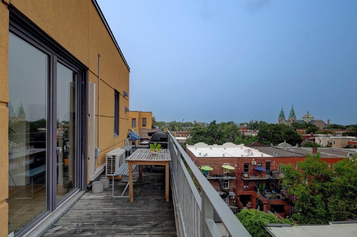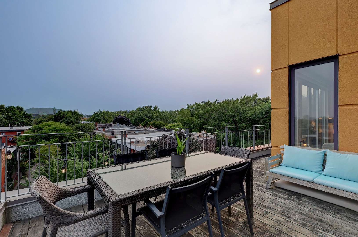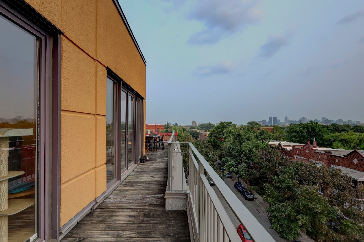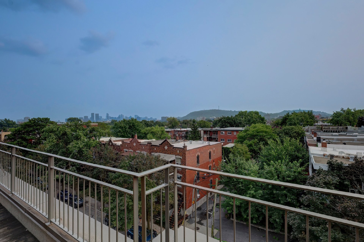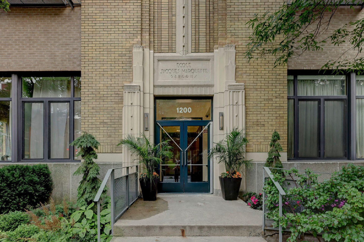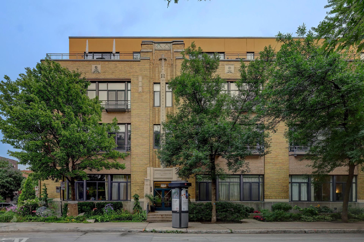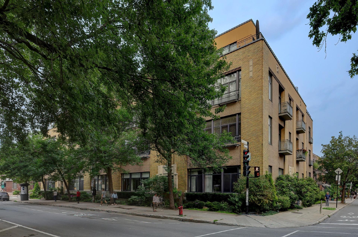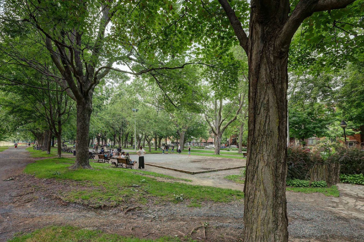403-1200 Av. Laurier E.
Montréal (Le Plateau-Mont-Royal)
Sold
Inquire about this property
Summary
Welcome to this stunning corner penthouse unit, offering an unparalleled blend of convenience, comfort, and breathtaking views. Nestled in one of the most sought-after locations in the city, this two-bedroom, 1+1 bathroom is truly a remarkable gem.Step inside this expansive apartment, and be greeted by an open-concept living space that feels as airy as it is inviting. With oversized windows wrapping around the unit, natural sunlight floods the interior from morning to dusk, thanks to its coveted south-west orientation. The heart of the living area is complemented by a cozy gas fireplace. Hardwood floors run throughout the unit and excellent soundproofing ensures peace and quiet.One of the penthouse’s most impressive features is its enormous wrap-around terrace, accessible from multiple points throughout the unit. Whether you’re hosting an outdoor dinner party, enjoying a quiet morning coffee, or simply soaking in the views, this terrace is designed to impress. The panoramic view spans from the vibrant downtown skyline to the iconic Mount-Royal, and the lush and dynamic Parc Laurier.This penthouse is designed for those who appreciate both light and space. In addition to the floor-to-ceiling windows, two skylights bring even more natural brightness into the living areas, enhancing the sense of openness and tranquility.The primary bedroom is generously sized, faces a very calm alleyway and offers plenty of storage and chapel views, while the second bedroom offers flexibility as a guest room, home office, or hobby space.Located in a prime position right in front of Parc Laurier, this unit is steps away from the boutiques, gourmet shops, and trendy cafés along avenue Laurier, making it the perfect spot for those who love to experience the best of city living. Whether you’re taking a morning stroll in the park, grabbing a coffee at a local café, or exploring the vibrant local dining scene, everything is right at your doorstep.Rooms
| Pièce | Étage | Dimensions | Plancher |
|---|---|---|---|
| Kitchen | 4th floor | 8.2x11.7 Feet | Wood |
| Dining room | 4th floor | 10x11 Feet | |
| Living room | 4th floor | 17.8x13.11 Feet | |
| Primary bedroom | 4th floor | 11.5x15.3 Feet | |
| Bathroom | 4th floor | 9.1x9.11 Feet | |
| Bedroom | 4th floor | 11.11x10.7 Feet | |
| Washroom | 4th floor | 5.2x7.7 Feet | |
| * Irregular | |||
Characteristics
Available services
- Common areas
- Fire detector
- Indoor storage space
- Roof terrace
Bathroom / Washroom
- Whirlpool bath-tub
Cadastre - Parking (included in the price)
- Garage
Cupboard
- Wood
Distinctive features
- Corner unit
Easy access
- Elevator
Equipment available
- Central heat pump
- Partially furnished
Garage
- Fitted
- Single width
Hearth stove
- Gaz fireplace
Heating energy
- Electricity
Heating system
- Electric baseboard units
Parking
- Garage
Proximity
- Bicycle path
- Cegep
- Daycare centre
- Elementary school
- High school
- Park - green area
- Public transport
Sewage system
- Municipal sewer
Siding
- Brick
View
- City
- Mountain
- Panoramic
Water supply
- Municipality
Zoning
- Residential
 fr
fr
