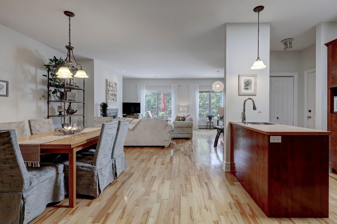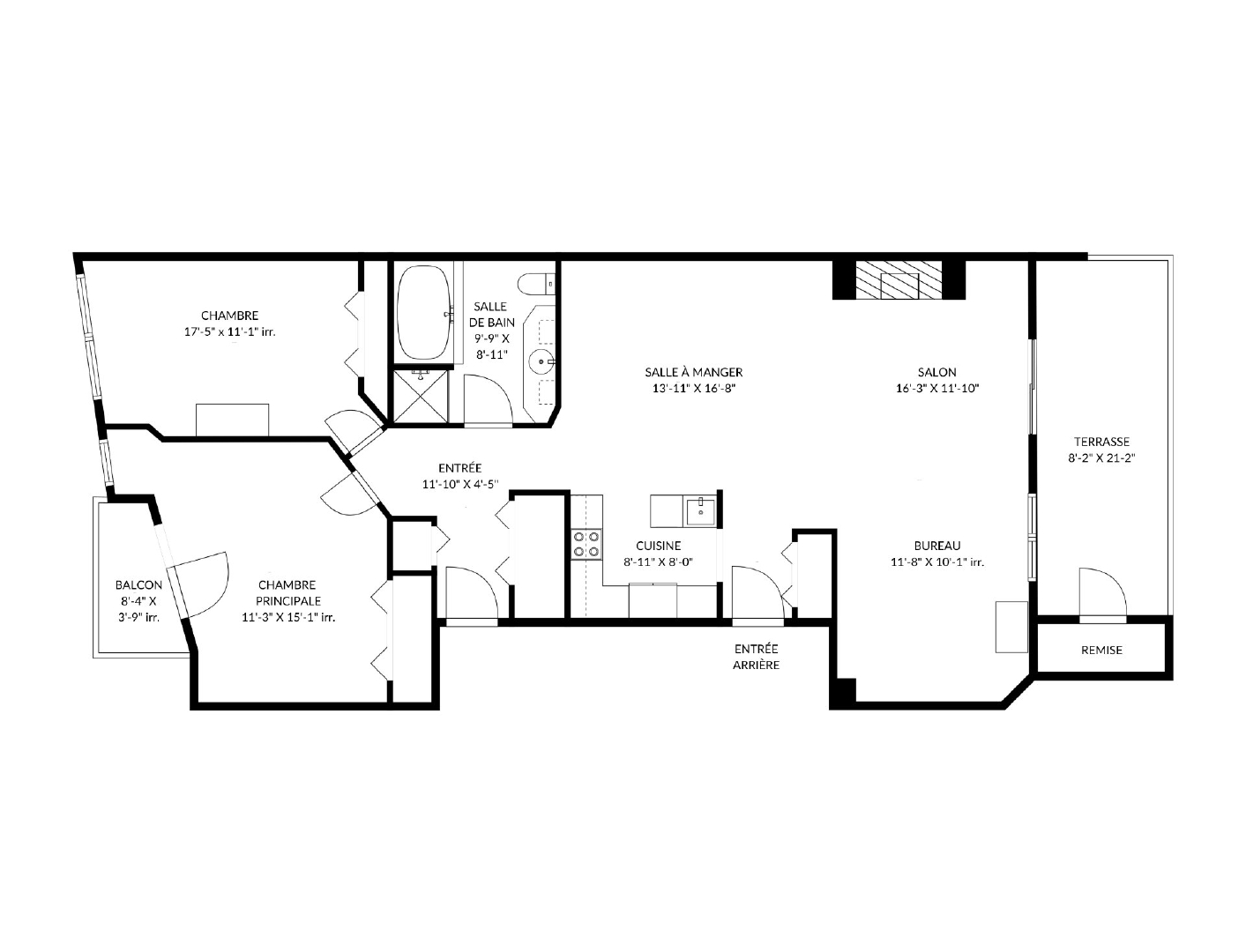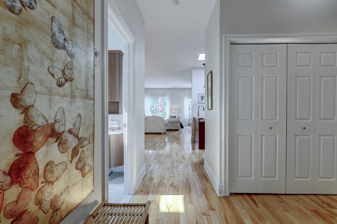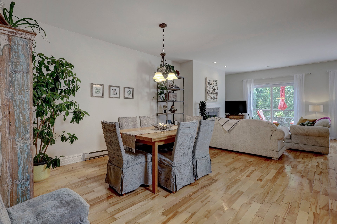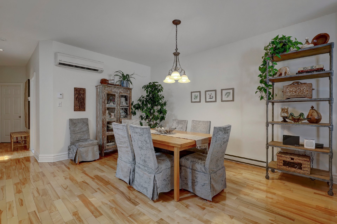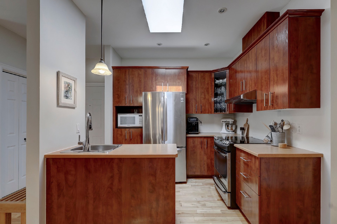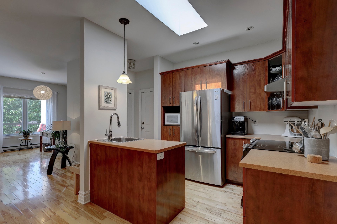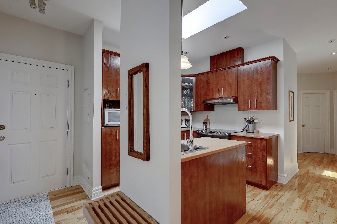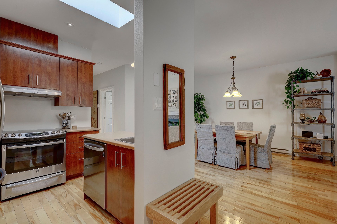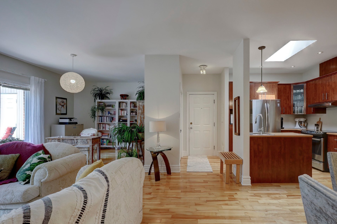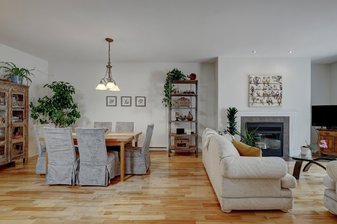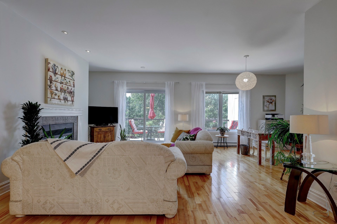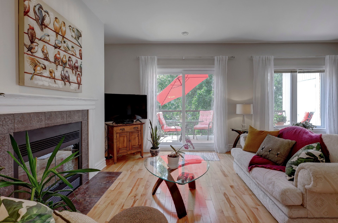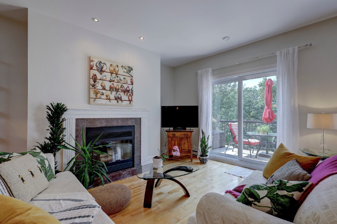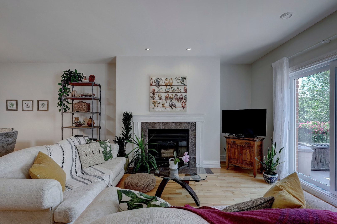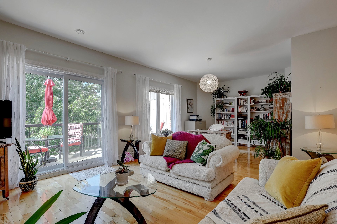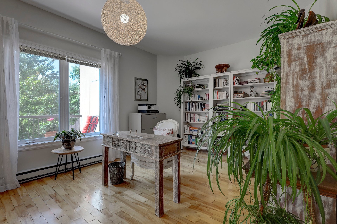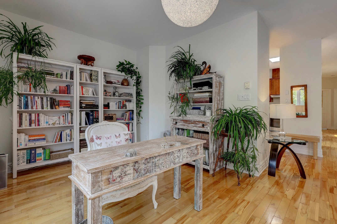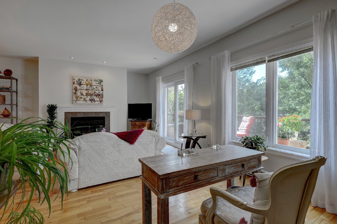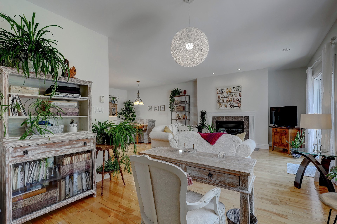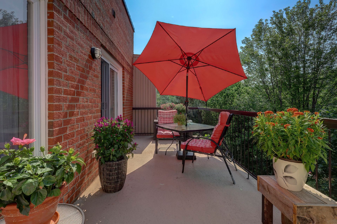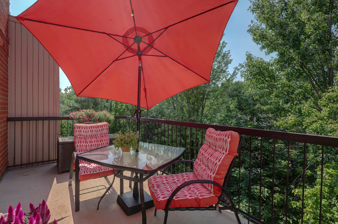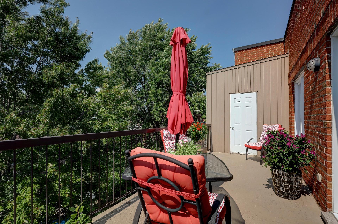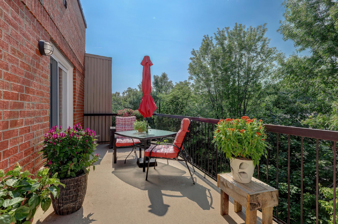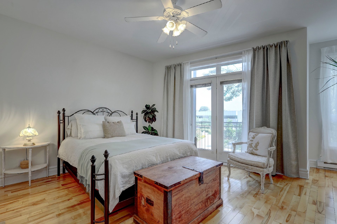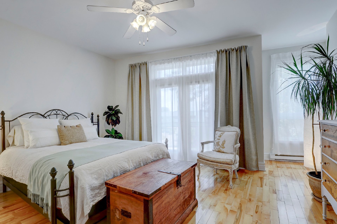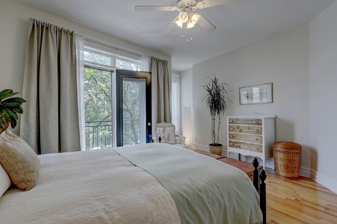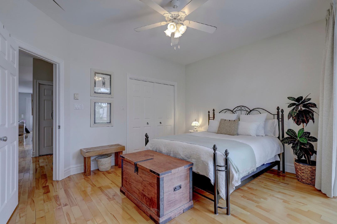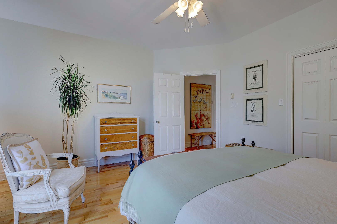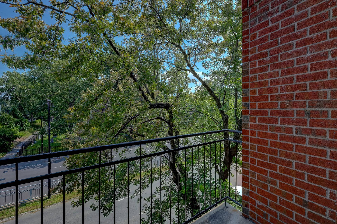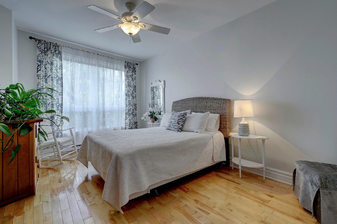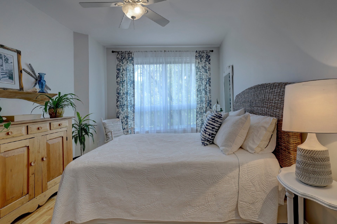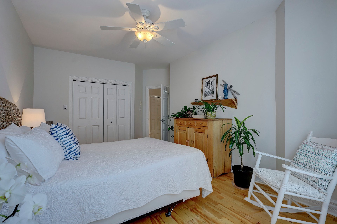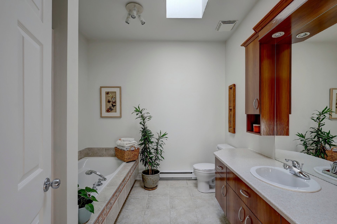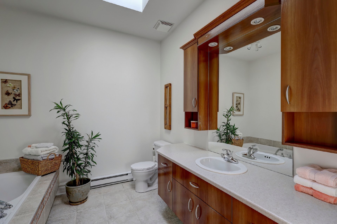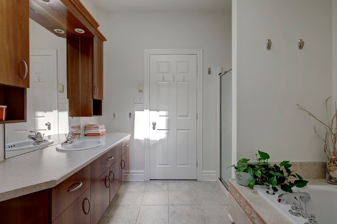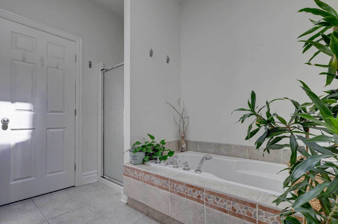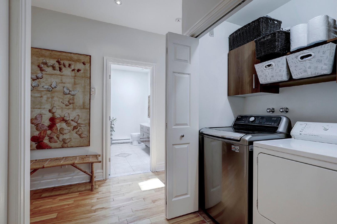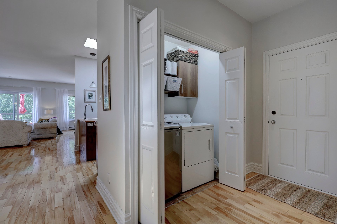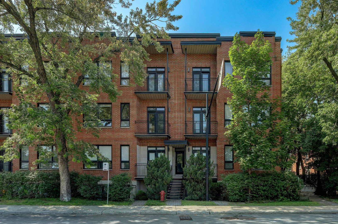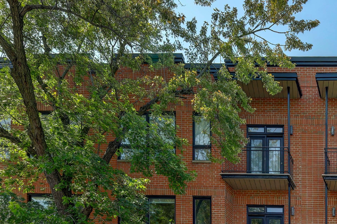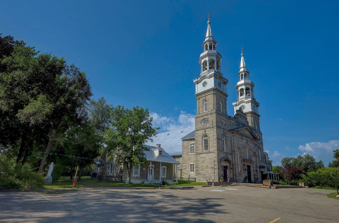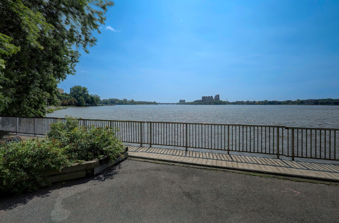E-1717 Boul. Henri-Bourassa E.
Montréal (Ahuntsic-Cartierville)
Sold
Inquire about this property
Summary
Welcome to your oasis in the heart of Ahuntsic! This stunning condo, located on the 3rd and top floor, spacious and flooded with light, will charm you with its vast living spaces, nine-foot-high ceilings, oversized windows, two large bedrooms, and its very spacious bathroom with separate shower and bathtub. Thanks to its double southeast and northwest exposure and two skylights, sunlight pours into the entire apartment, filling the space with warmth and brightness.The generous living spaces offer a place to relax and entertain, as well as breathtaking views of a row of mature trees lining the back of the property, providing privacy and a relaxing atmosphere. The property features a private terrace at the back and a second balcony at the front of the building, accessible through a garden door in the master bedroom. All around, annuals and shrubs enhance the landscaping.The property offers plenty of storage space with large closets in the bedrooms, two entry closets, and a large private shed with deep shelves on the back terrace. The office space can easily be converted into a third closed bedroom. Both the front and rear entrances are interior, and you have a parking driveway in the back yard. The hot water tank is in a private closet located on the landing outside the condo, right next to the back door.This magnificent condo is located in the historic Sault-aux-Récollets neighborhood, where bucolic landscapes and stone or wood houses will enhance your outdoor walks. Just a few steps from the property, in Parc de l’Ile-de-la-Visitation, which runs along the Rivière-des-Prairies, you’ll find cycling paths, hiking and cross-country skiing trails, and historic sites. You’ll enjoy participating in outdoor activities in the Parcours Gouin, designed for both children and adults, or attending various concerts and cultural events at the Notre-Dame-de-la-Visitation church.The neighborhood offers excellent public and private schools. Just a few minutes’ walk away, Promenade Fleury stands out with its unique boutiques and vibrant atmosphere. Henri-Bourassa metro station is also nearby, making commuting easy.Rooms
| Pièce | Étage | Dimensions | Plancher |
|---|---|---|---|
| Hallway | 3rd floor | 4.5x11.1 Feet | Wood |
| Kitchen | 3rd floor | 8.11x8 Feet | Wood |
| Dining room | 3rd floor | 13.11x16.8 Feet | Wood |
| Living room | 3rd floor | 16.3x11.1 Feet | Wood |
| Home office | 3rd floor | 11.8x10.1 Feet | Wood |
| Primary bedroom | 3rd floor | 11.3x15.1 Feet | Wood |
| Bedroom | 3rd floor | 17.5x11.1 Feet | Wood |
| Bathroom | 3rd floor | 9.9x8.11 Feet | Ceramic tiles |
| * Irregular | |||
Inclusions and exclusions
Inclusions
All appliances (refrigerators, stove, range hood, dishwasher, washing machine, dryer), blinds, rods, rails, and curtains (except for the opaque curtains in the master bedroom); only the main shelf and its rod in each closet; all light fixtures and ceiling fans; terrace furniture (table, chairs, small table, chest, umbrella and its stand), as well as the shelves in the shed.Exclusions
All shelves in the closets other than the main shelf and its rod; wooden shelf in the second bedroom, all mirrors and the opaque curtains in the master bedroom.Characteristics
Cadastre - Parking (included in the price)
- Driveway
Driveway
- Asphalt
Equipment available
- Wall-mounted heat pump
Hearth stove
- Wood fireplace
Heating energy
- Electricity
Heating system
- Electric baseboard units
Parking
- Outdoor
Proximity
- Bicycle path
- Cegep
- Cross-country skiing
- Elementary school
- High school
- Hospital
- Park - green area
- Public transport
Roofing
- Asphalt and gravel
Sewage system
- Municipal sewer
Siding
- Aluminum
- Brick
- Concrete
Water supply
- Municipality
Zoning
- Residential
 fr
fr
