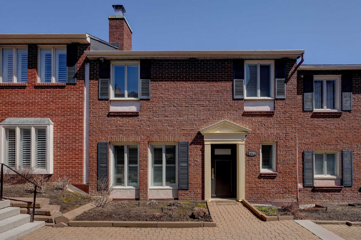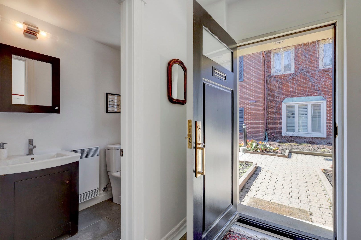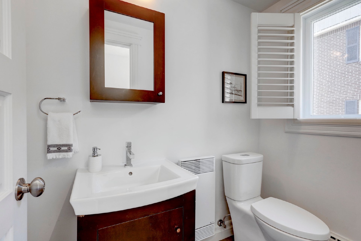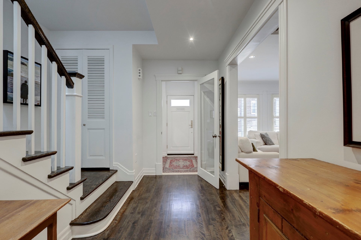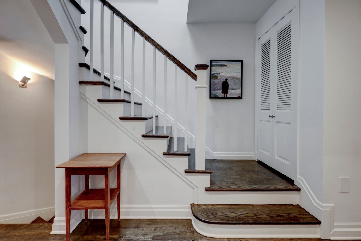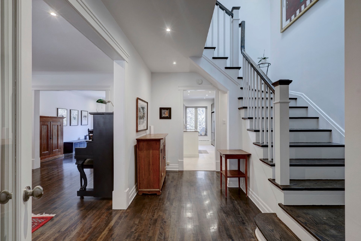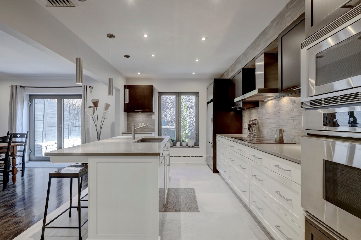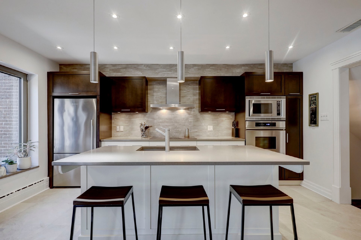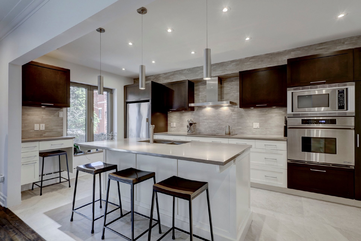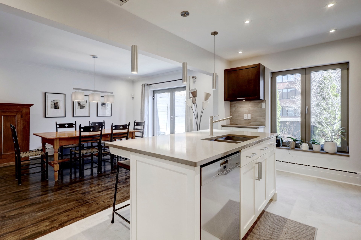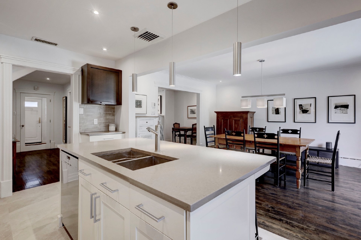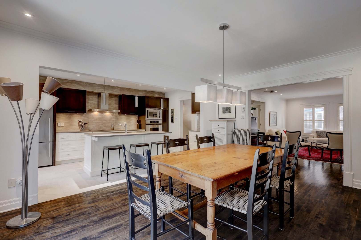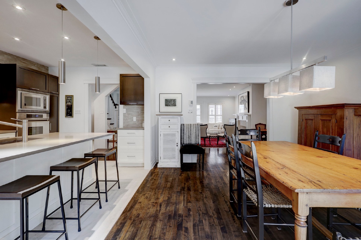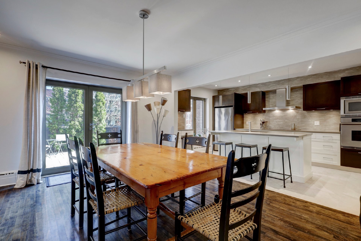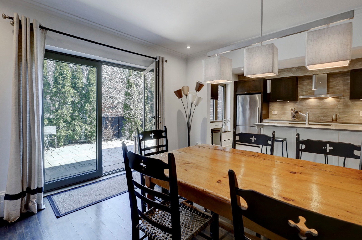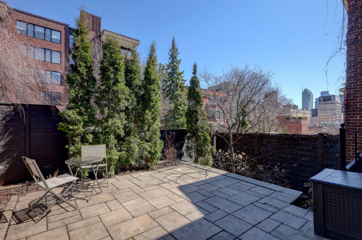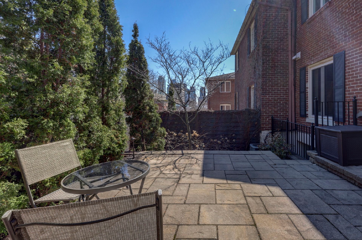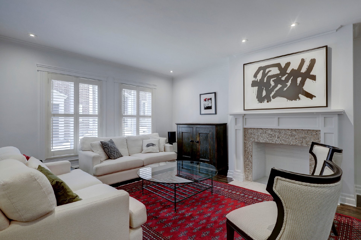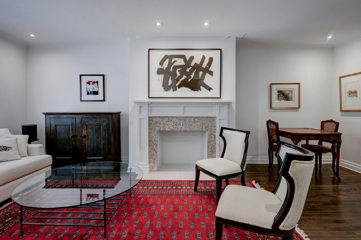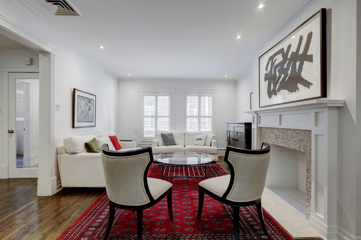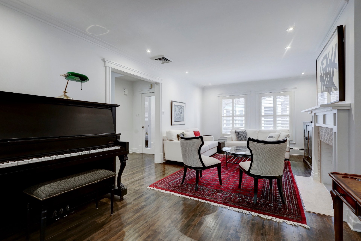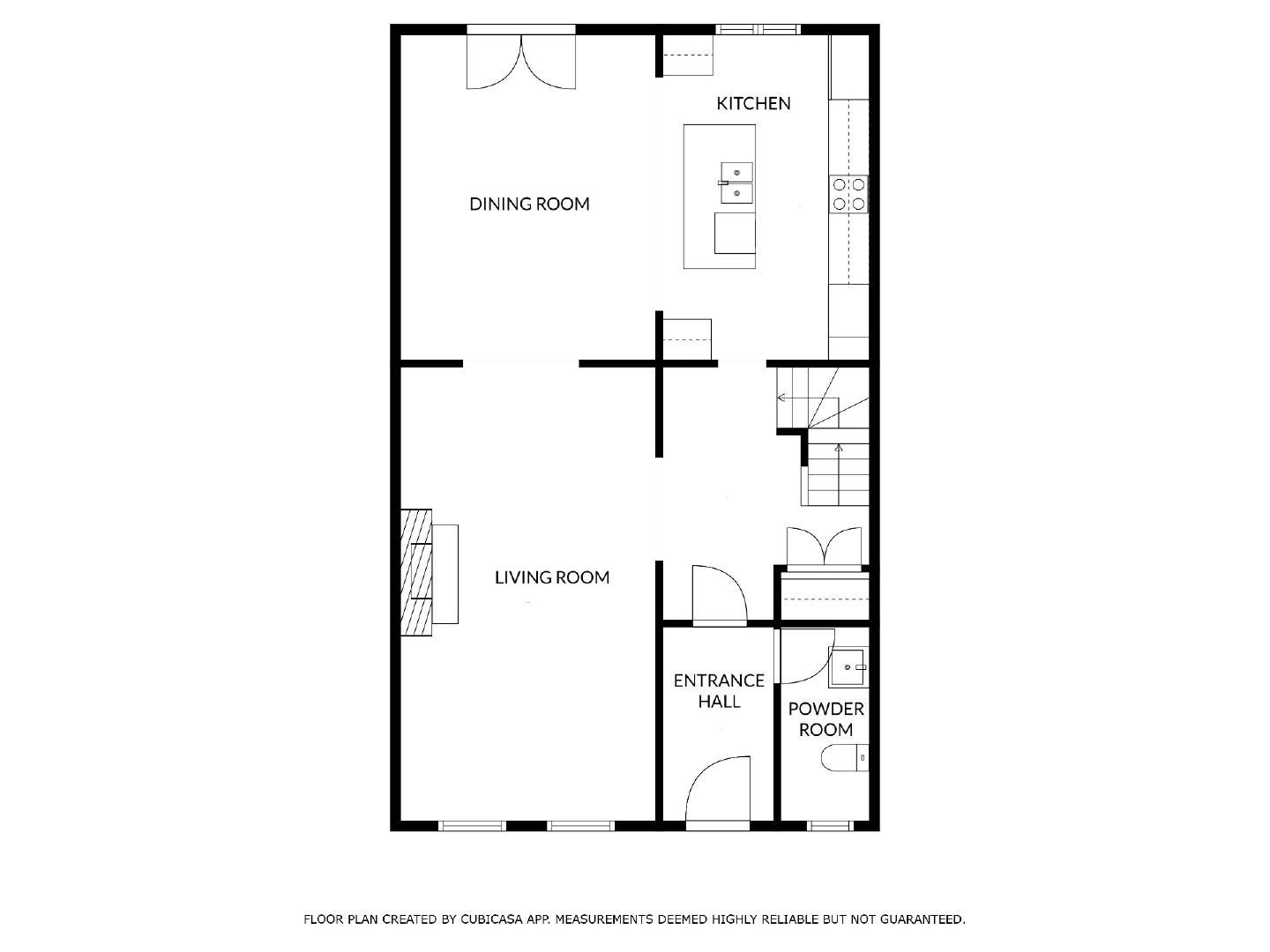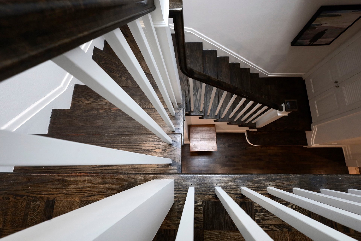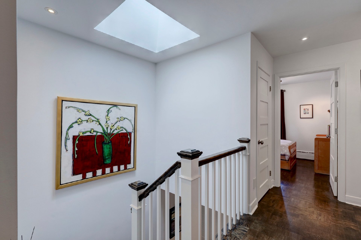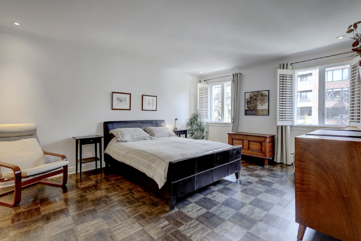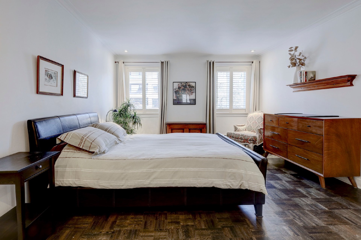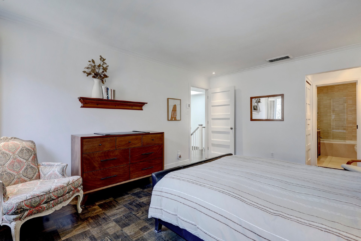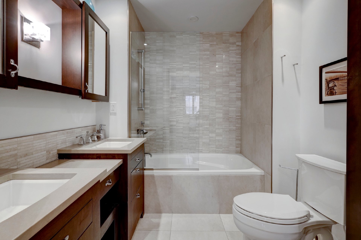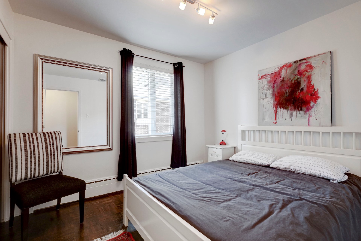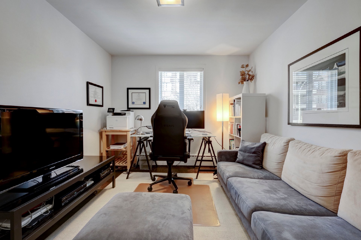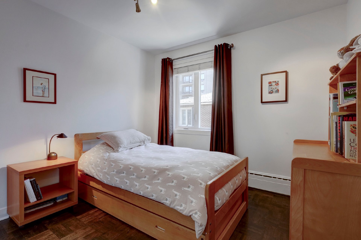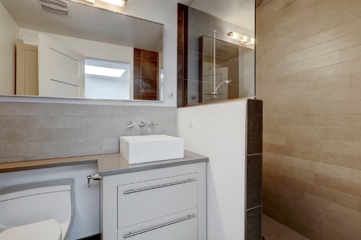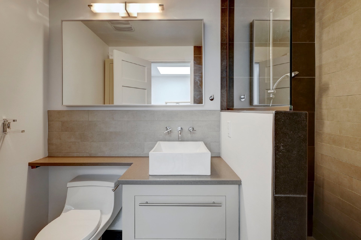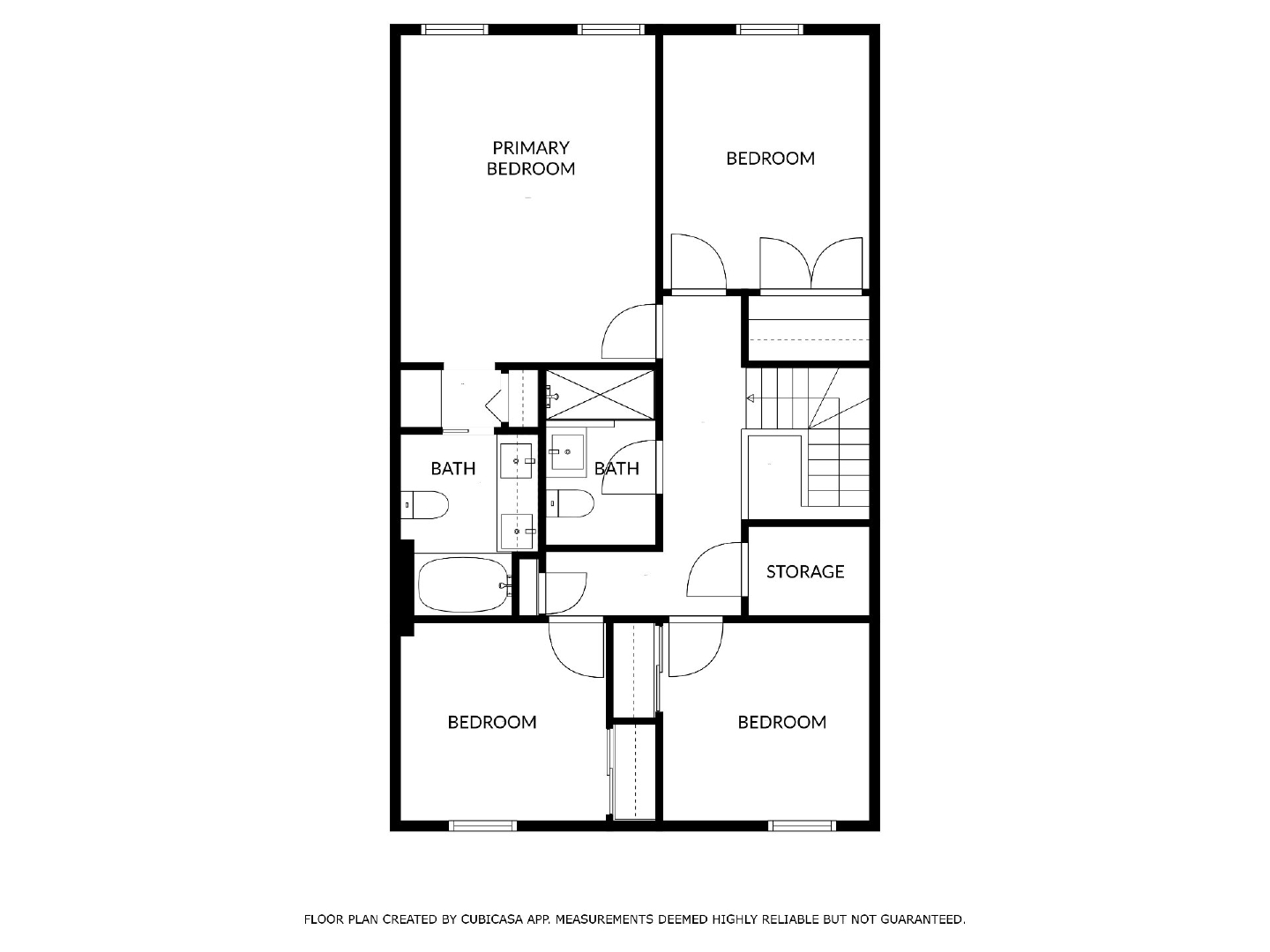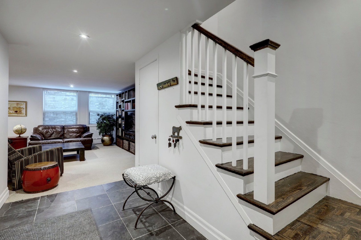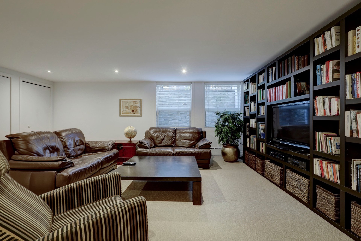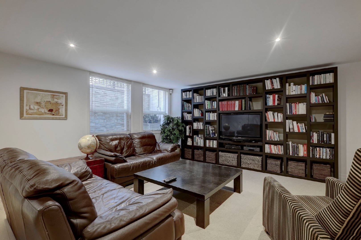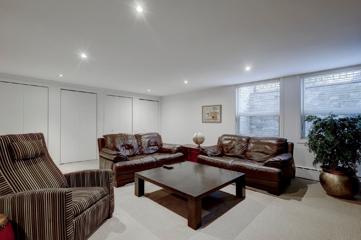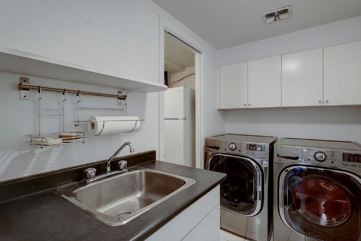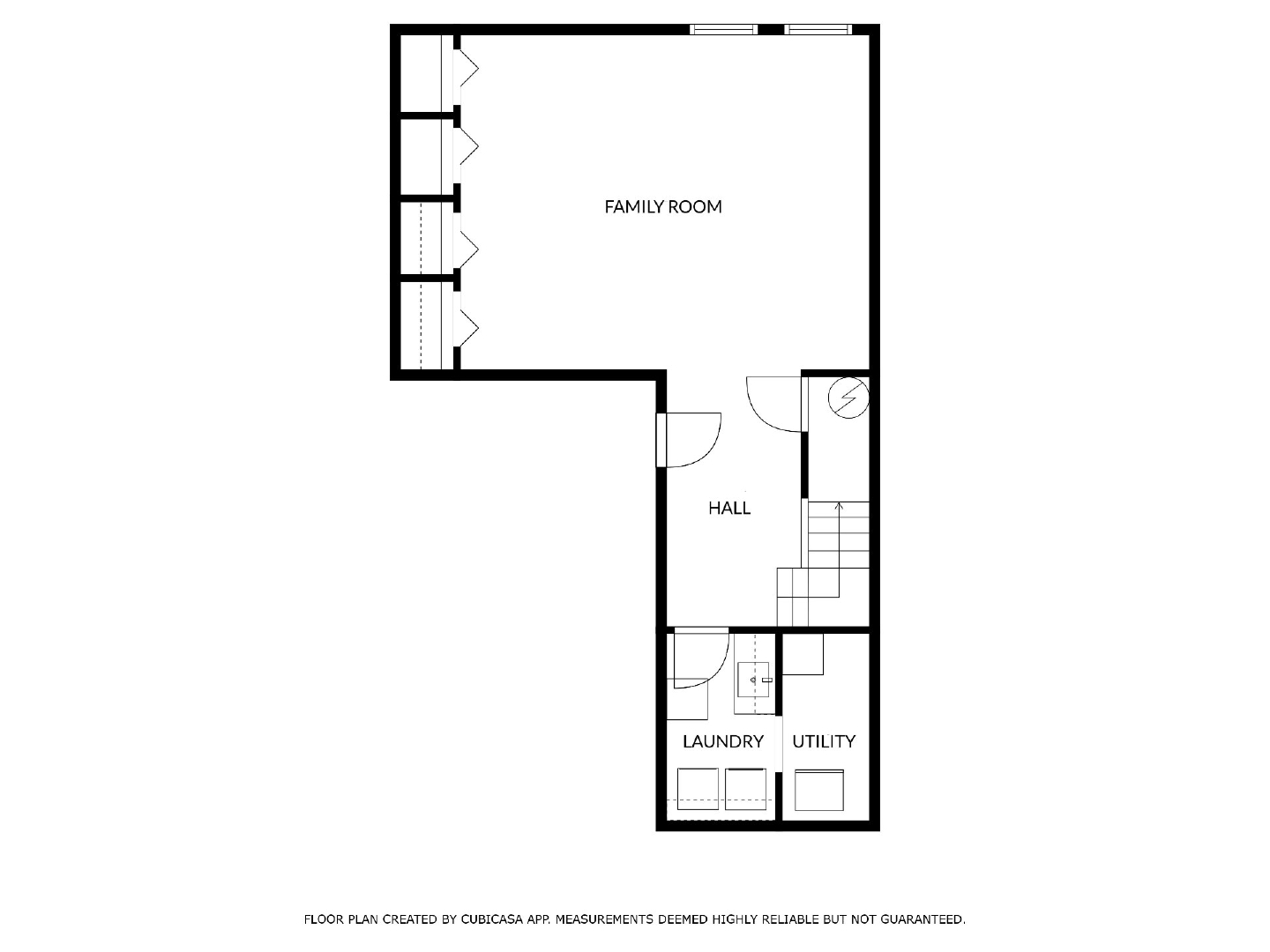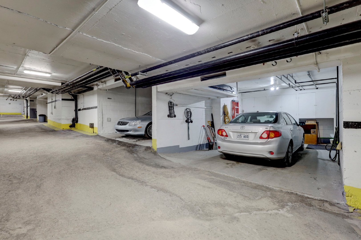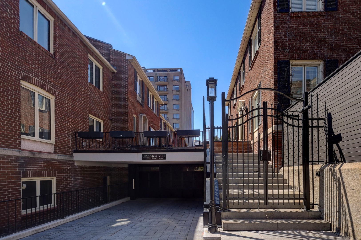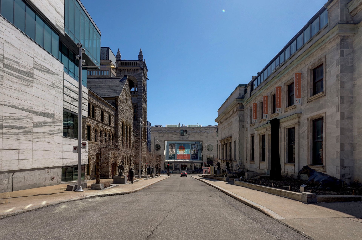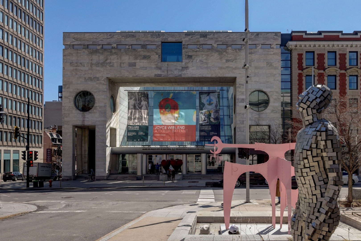3504 Av. du Musée
Montréal (Ville-Marie)
Sold
Inquire about this property
Summary
Welcome to 3504 av. du Musée, a rare offering in the exclusive and peaceful Carré du Musée–a private enclave mere steps from downtown Montreal, the Peel metro, the Museum of Fine Arts, and Mount Royal. This turnkey property combines timeless elegance with modern comfort, all within a meticulously maintained and harmonious urban setting.The main level welcomes you with a vast and light-filled living space, featuring a large living room with a classic fireplace mantel, perfect for relaxing or entertaining. The kitchen is both luxurious and functional, offering a central island, sleek finishes, quartz countertops and ample storage, all flowing seamlessly into the dining area that accommodates a generous table. A practical powder room completes this level.Upstairs, a skylight illuminates the staircase and floods the landing with natural light. The primary bedroom is generously sized, with an elegant ensuite bathroom featuring a double vanity, a bath/shower and heated floors. Three additional bedrooms of good dimensions and a second bathroom with heated floors provide comfort and functionality for families or guests.The lower level offers a versatile family room ideal for media, play, or work, along with a laundry area and direct, private access to the garage. Plumbing is already in place, allowing for the easy addition of a third full bathroom, if desired.The landscaped backyard is a private haven, with paving stones and a charming garden, ideal for dining al fresco or enjoying tranquil moments outdoors.CO-OWNERSHIP & MAINTENANCEThis home is part of Les Propriétés Docteur Penfield Inc., a private entity responsible for the maintenance of the shared yards, gardens, alleys, and infrastructure–including the boiler room and gas heating and water distribution systems–ensuring optimal upkeep and peace of mind for residents.RENOVATIONSMajor renovations completed in 2009, including kitchen, bathrooms, windows, doors, floor refinishing and layout adjustmentsRetaining wall with adjoining neighbor redone in 2010Roof replaced in 2019New kitchen flooring installed in 2025 and new central heat pump currently being installedThis is a unique opportunity to own a refined and spacious home in one of Montreal’s most discreet and desirable neighbourhoods –combining serenity, style, and proximity to everything the city has to offer.* The property includes one interior garage space. There is a possibility to rent a second parking space for 100$/month.Rooms
| Pièce | Étage | Dimensions | Plancher |
|---|---|---|---|
| Hallway | Ground floor | 5.3x6 Feet | Ceramic tiles |
| Washroom | Ground floor | 4.1x6.8 Feet | Ceramic tiles |
| Hallway | Ground floor | 6.4x13.11 Feet | Wood |
| Living room | Ground floor | 12.8x21 Feet | Wood |
| Dining room | Ground floor | 12.9x16 Feet | Wood |
| Kitchen | Ground floor | 16.11x9.1 Feet | Ceramic tiles |
| Primary bedroom | 2nd floor | 16.2x12.9 Feet | Parquetry |
| Bathroom | 2nd floor | 7.8x6.11 Feet* | Ceramic tiles |
| Bedroom | 2nd floor | 9.11x12.7 Feet | Parquetry |
| Bedroom | 2nd floor | 9.4x9.11 Feet | Parquetry |
| Bedroom | 2nd floor | 9.4x10.3 Feet | Parquetry |
| Bathroom | 2nd floor | 8.1x5 Feet | Ceramic tiles |
| Family room | Basement | 16.1x19.4 Feet | Carpet |
| Laundry room | Basement | 9.5x5.4 Feet | Ceramic tiles |
| Hallway | Basement | 11.8x5.11 Feet | Ceramic tiles |
| * Irregular | |||
Inclusions and exclusions
Inclusions
All appliances (integrated microwave, built-in oven, refrigerator, dishwasher, washer and dryer, hood, induction cooktop), all light fixtures, central vacuum and its accessories, shutters, curtains and pole in the dining room, blinds, custom-built integrated bookshelf in the basement.Exclusions
Curtains and rods other than the ones mentioned in the inclusions.Characteristics
Available services
- Fire detector
Basement
- 6 feet and over
- Finished basement
Bathroom / Washroom
- Adjoining to primary bedroom
Distinctive features
- Cul-de-sac
Equipment available
- Central heat pump
- Central vacuum cleaner system installation
- Partially furnished
- Private yard
Garage
- Fitted
- Other
Heating energy
- Natural gas
Heating system
- Hot water
Landscaping
- Fenced
Parking
- Garage
Proximity
- Bicycle path
- Cegep
- Daycare centre
- Elementary school
- High school
- Highway
- Hospital
- Park - green area
- Public transport
- Réseau Express Métropolitain (REM)
- University
Restrictions/Permissions
- Animals allowed
Roofing
- Asphalt shingles
Sewage system
- Municipal sewer
Siding
- Brick
Water supply
- Municipality
Windows
- Aluminum
Zoning
- Residential
 fr
fr
