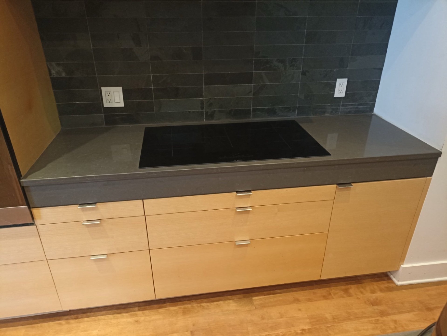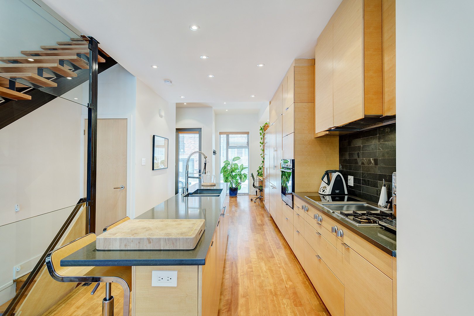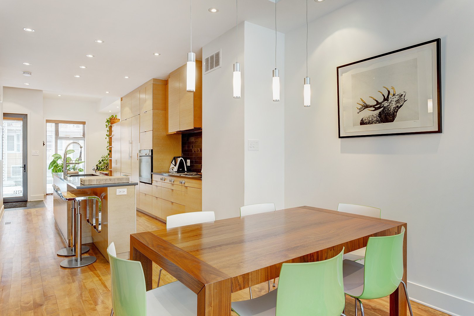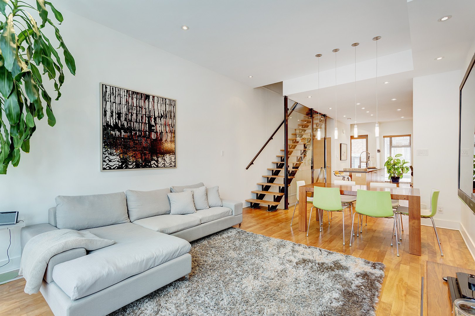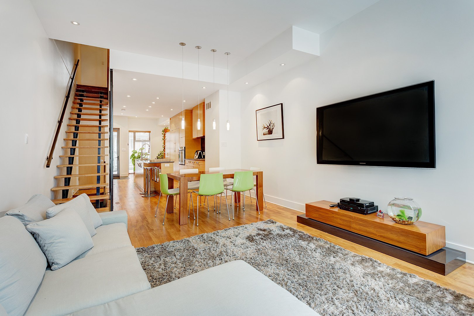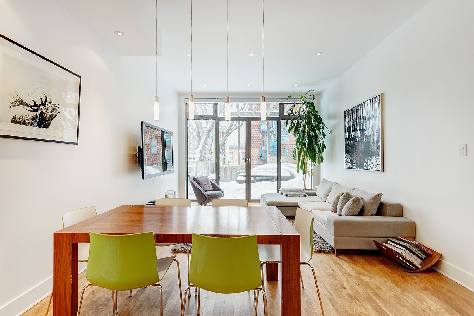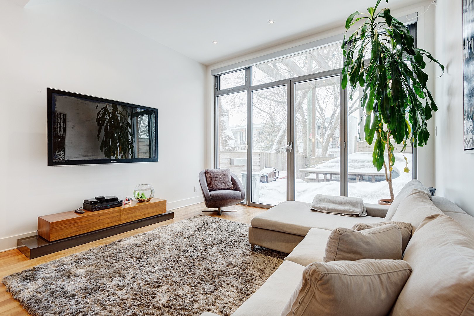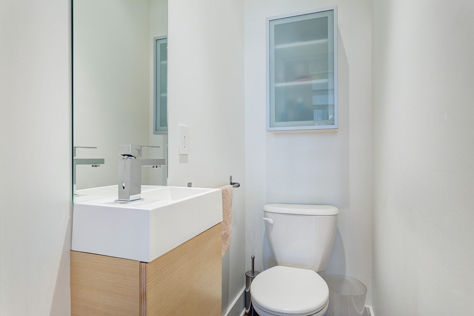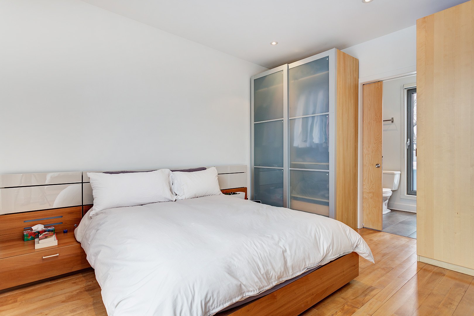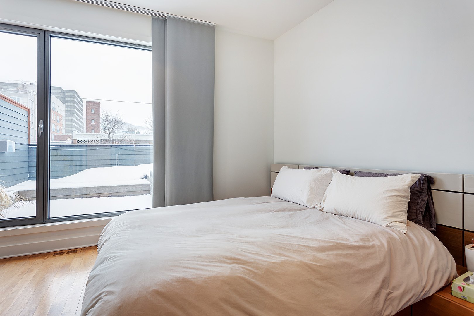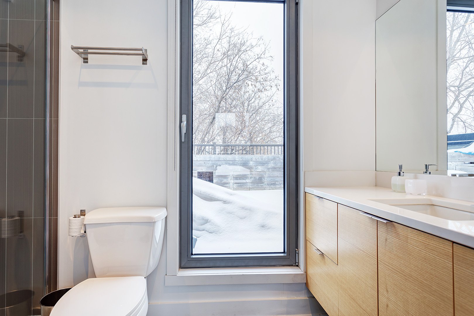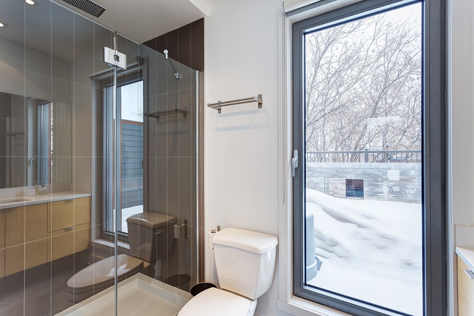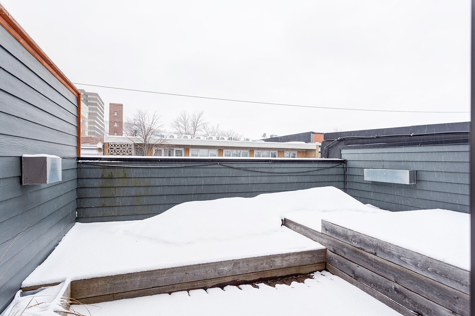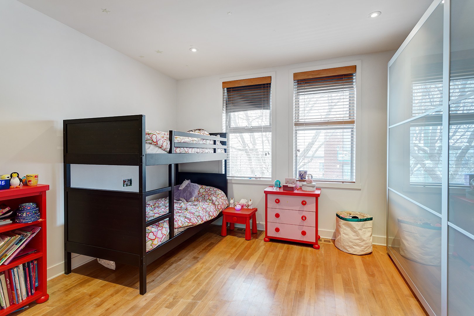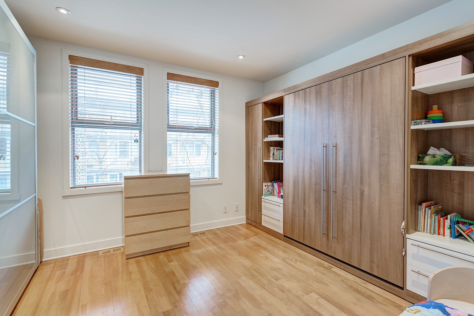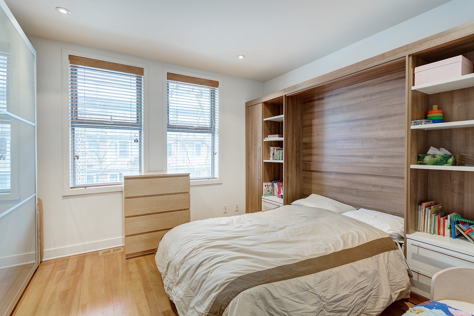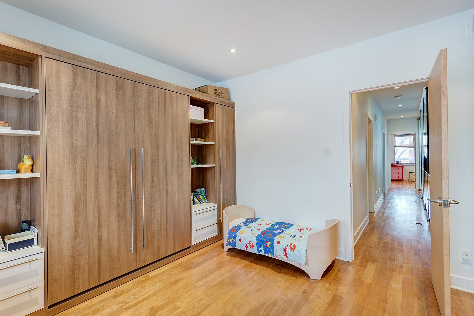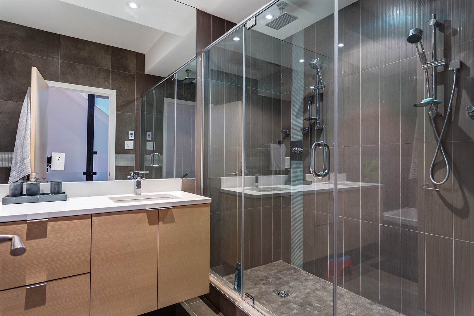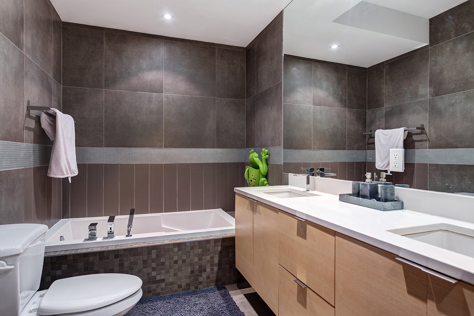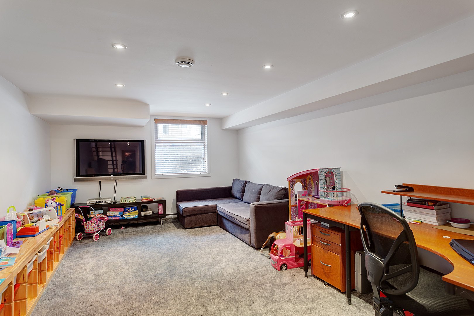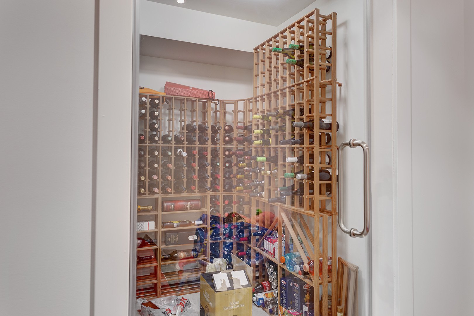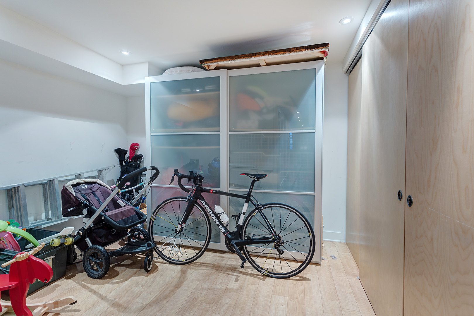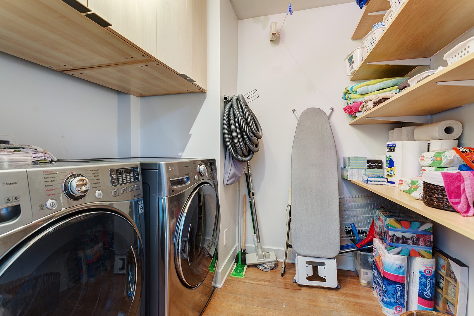4251 Rue De Bullion
Montréal (Le Plateau-Mont-Royal)
1499000
Inquire about this property
Summary
This magnificent property in the heart of the Plateau Mont-Royal will charm you as soon as you enter.GROUND FLOOR - The entrance hall overlooking the kitchen has a beautiful slate floor. The visitor is immediately invited to the expansive central island, the perfect place to entertain family and friends. The kitchen offers an enormous amount of storage, slate backsplash and gorgeous black granite countertops. The high-end appliances are built-in for a modern look. The entire living space of the first floor is of open space concept. The visitor passes through the dining room to reach the living room of excellent dimensions, where a full-height glass wall with doors opens up to the first terrace – a true urban oasis. A powder room completes this floor.2nd FLOOR - The visitor goes up a wood, steel and glass staircase with exquisite architectural elements to reach the upper floors. The second floor offers two bedrooms of good dimensions with wardrobes, a complete bathroom with separate shower and bathtub and a laundry room. The bathroom is entirely covered in ceramic and offers an Italian shower with a glass wall.3rd FLOOR - A beautiful glass door marks the beginning of a breathtaking master suite. The third floor is divided between the master bedroom and an ensuite bathroom with shower. An access to a front terrace is in the bathroom and another access to a back terrace is in the bathroom. A unique space to relax in the heart of a dynamic neighborhood.BASEMENT - An entirely finished basement completes this property. The basement offers an enormous family room, a wine cellar and an office/bedroom without a window.*** New HVAC and heat furnace June 2025!Rooms
| Pièce | Étage | Dimensions | Plancher |
|---|---|---|---|
| Kitchen | Ground floor | 9.1x21.4 Feet | Wood |
| Dining room | Ground floor | 9.11x9.1 Feet | Wood |
| Living room | Ground floor | 10.2x12.11 Feet | Wood |
| Home office | Ground floor | 7.3x6.7 Feet | Wood |
| Bedroom | 2nd floor | 11.6x12.1 Feet | Wood |
| Washroom | Ground floor | 2.6x4.11 Feet | Ceramic tiles |
| Bedroom | 2nd floor | 11.6x13.2 Feet | Wood |
| Bathroom | 2nd floor | 6.4x13.5 Feet | Ceramic tiles |
| Laundry room | 2nd floor | 7.6x6.6 Feet | Wood |
| Primary bedroom | 3rd floor | 12.1x18.1 Feet | Wood |
| Bathroom | 3rd floor | 9.6x4.1 Feet | Ceramic tiles |
| Family room | Basement | 12.5x18.1 Feet | Carpet |
| Home office | Basement | 10.8x10.8 Feet | Wood |
| Wine cellar | Basement | 5.11x3.1 Feet | Concrete |
| * Irregular | |||
Inclusions and exclusions
Inclusions
Brand new cooktop, oven, dishwasher, refrigerator, central vacuum system, curtains/blinds and rods, irrigation system, light fixtures, television and support, built-in furniture in bedroom. Brand new heat pump and furnace* All inclusions are without warranty on their quality.Exclusions
The tenant’s personal belongings.Characteristics
Basement
- 6 feet and over
- Finished basement
Heating energy
- Electricity
Heating system
- Air circulation
- Electric baseboard units
Proximity
- Daycare centre
- Elementary school
- High school
- Hospital
- Park - green area
- Public transport
- University
Sewage system
- Municipal sewer
Water supply
- Municipality
Zoning
- Residential
 fr
fr




