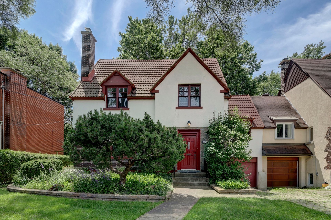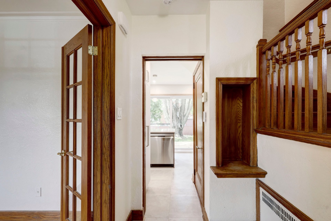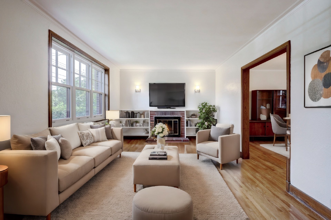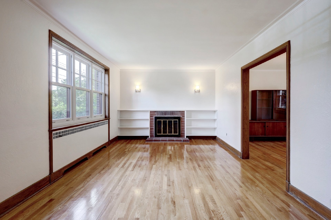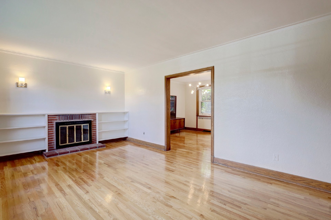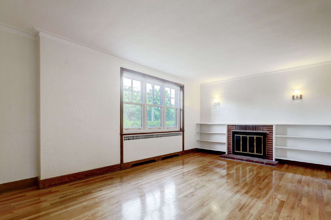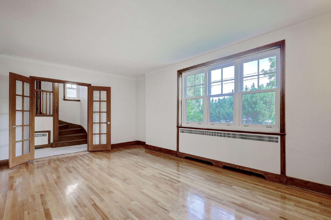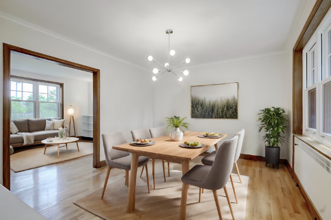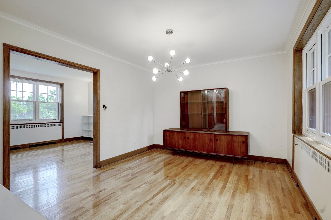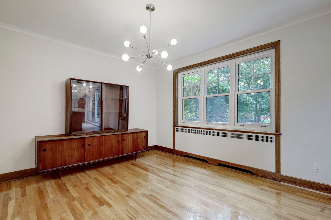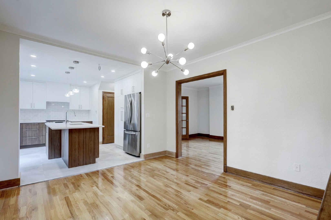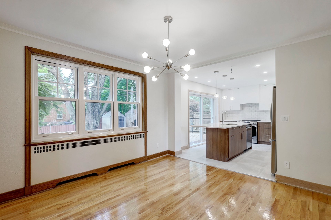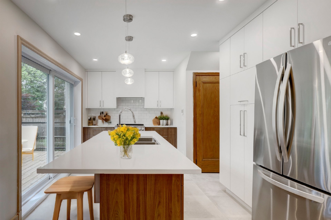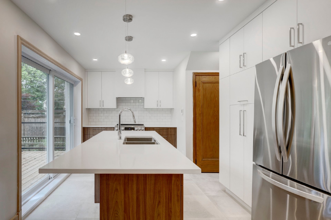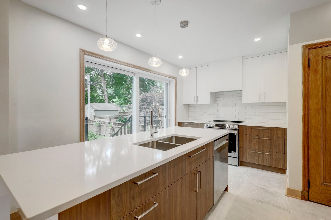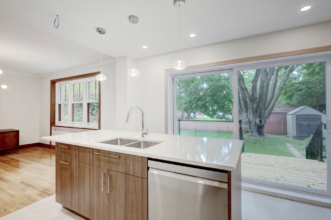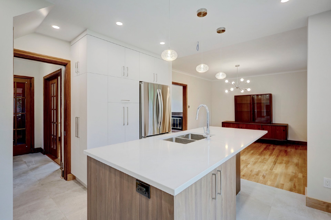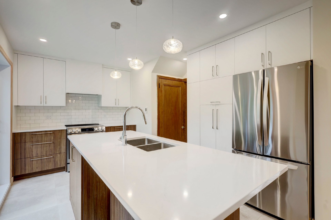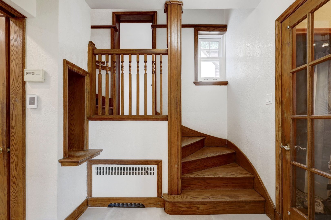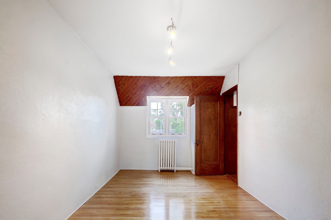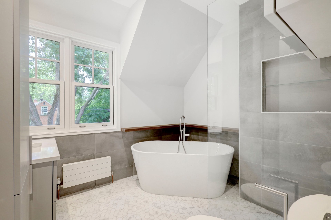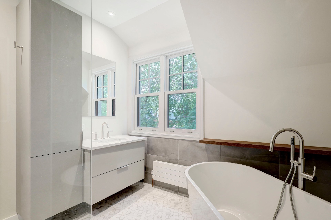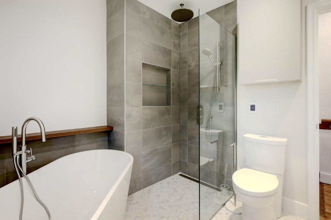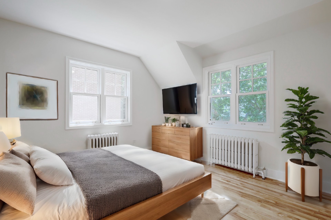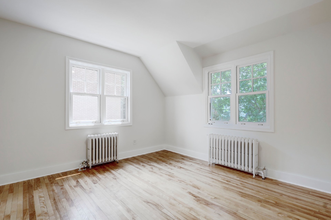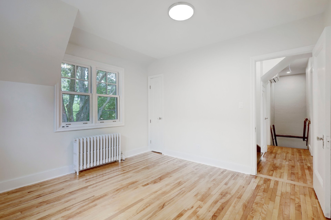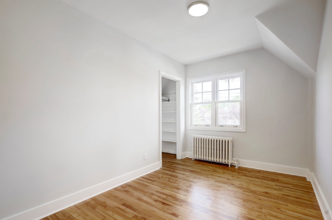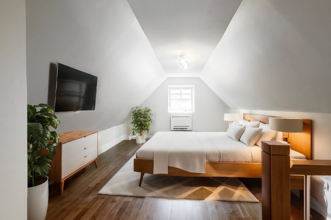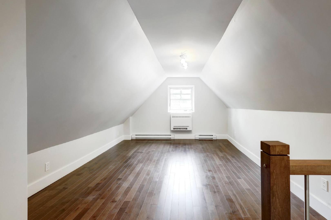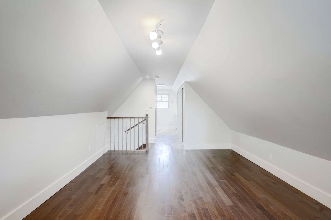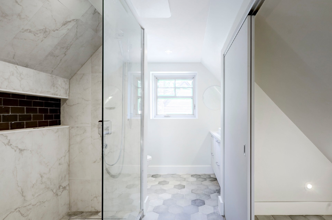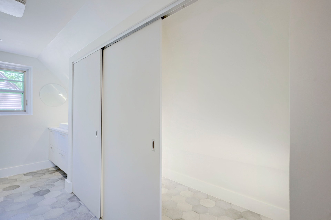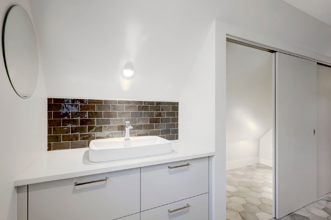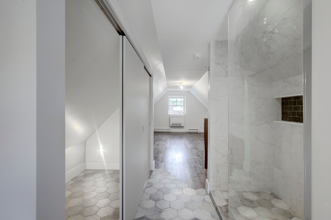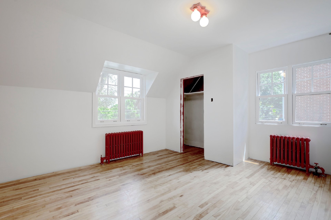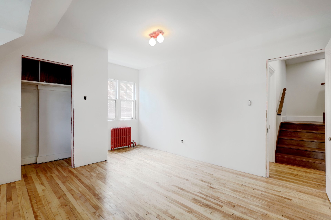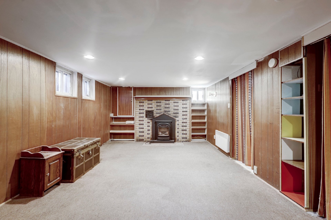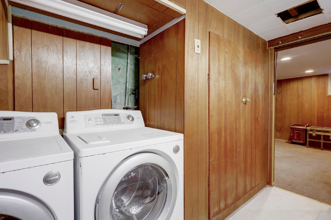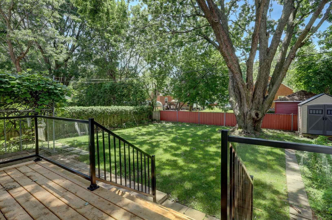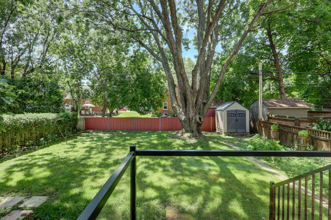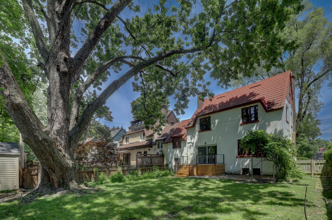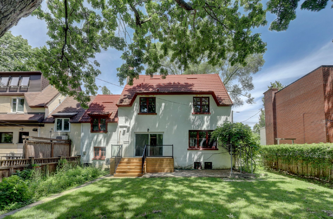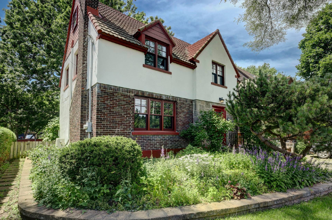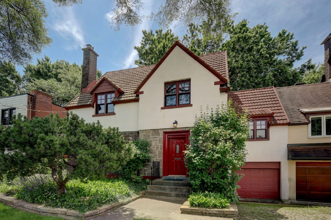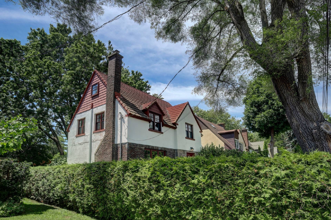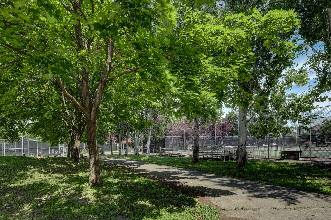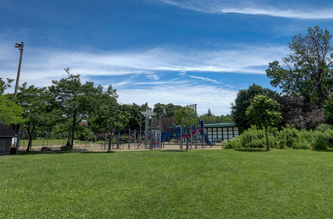4870 Av. Hingston
Montréal (Côte-des-Neiges/Notre-Dame-de-Grâce)
5000 $ / mo
Inquire about this property
Summary
This inviting residence offers a seamless blend of classic architecture and contemporary updates, ensuring both comfort and style.Step inside to find a warm and welcoming space featuring the kitchen with new appliances, living room, and dining room. The original staircase adds a touch of historical elegance, while large patio doors bathe the area in natural light and provide access to the expansive backyard with West orientation.Split Level 1.5:On this level, discover a spacious office/den, measuring over 17 feet long, ideal for work or relaxation.2nd Floor:The second floor boasts three generously sized bedrooms and a fully renovated bathroom, combining modern convenience with ample space for family living.3rd Floor:Ascend to the third floor to find a sumptuous master suite with an open-concept design, offering a private retreat with luxurious comfort.Additional features include a large, semi-finished basement with a sizable laundry room, hardwood floors throughout, and striking red accents on the façade that enhance the home’s curb appeal. The large backyard provides a perfect setting for outdoor enjoyment.Situated in a safe, family-friendly neighborhood, this property is just steps away from Monkland Village and all its amenities. Don’t miss this rare opportunity to make this dream home your own.* Pictures 35 and 36 were taken during renovations. Mouldings were installed and painted.Rooms
| Pièce | Étage | Dimensions | Plancher |
|---|---|---|---|
| Living room | Ground floor | 18.9x11.7 Feet | Wood |
| Dining room | Ground floor | 11.8x13.1 Feet | Wood |
| Kitchen | Ground floor | 13x7.11 Feet | Ceramic tiles |
| Home office | Floor 1.5 | 9.7x17.2 Feet | Wood |
| Bathroom | 2nd floor | 8.3x9.6 Feet | Ceramic tiles |
| Bedroom | 2nd floor | 8.4x12.8 Feet | Wood |
| Bedroom | 2nd floor | 11.11x12.5 Feet | Wood |
| Bedroom | 2nd floor | 11.1x11.11 Feet | Wood |
| Primary bedroom | 3rd floor | 15.4x11.3 Feet | Wood |
| Bathroom | 3rd floor | 9.11x7.7 Feet | Ceramic tiles |
| Family room | Basement | 19.1x11.6 Feet | Carpet |
| Bathroom | Basement | 7.9x6.8 Feet* | Ceramic tiles |
| Laundry room | Basement | 12.9x12 Feet* | Linoleum |
| * Irregular | |||
Inclusions and exclusions
Inclusions
All the appliances (dishwasher, oven/cooktop, range hood, refrigerator, washer and dryer), light fixtures, buffet in the dining room.Exclusions
Heating, electricity, natural gas, cable, Internet, civil liability insurance of $ 2 000 000.Characteristics
Basement
- 6 feet and over
- Partially finished
Bathroom / Washroom
- Adjoining to primary bedroom
Driveway
- Plain paving stone
Equipment available
- Partially furnished
- Private yard
- Wall-mounted air conditioning
Garage
- Attached
- Single width
Hearth stove
- Gaz fireplace
Heating energy
- Electricity
Heating system
- Hot water
Parking
- Garage
- Outdoor
Proximity
- Elementary school
- High school
- Highway
- Hospital
- Park - green area
- Public transport
- University
Sewage system
- Municipal sewer
Siding
- Brick
- Stone
- Stucco
Water supply
- Municipality
Zoning
- Residential
 fr
fr
