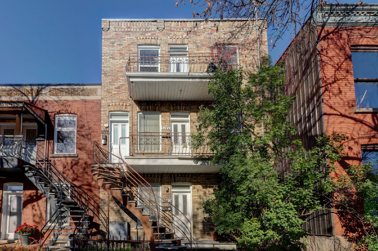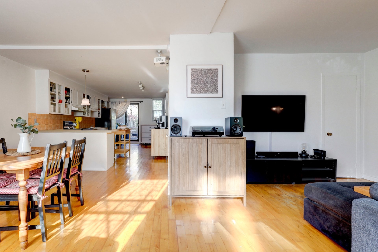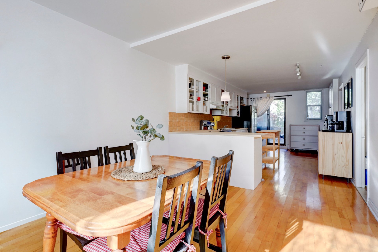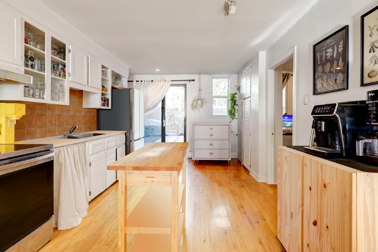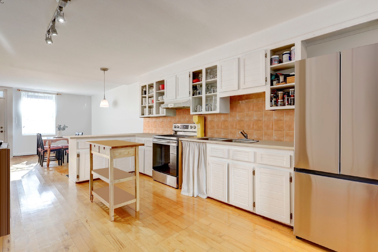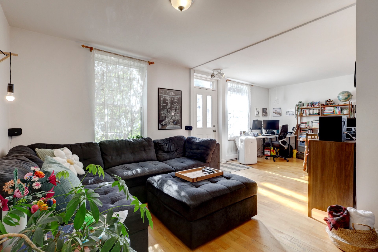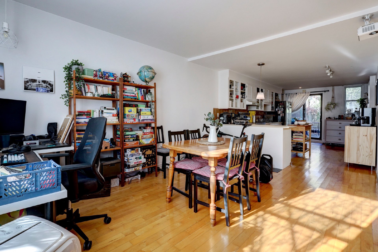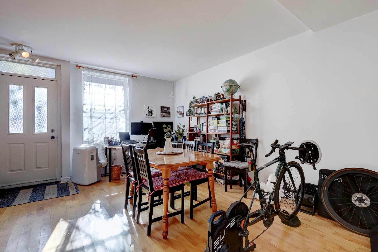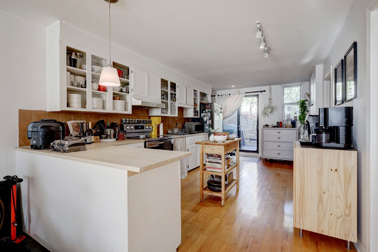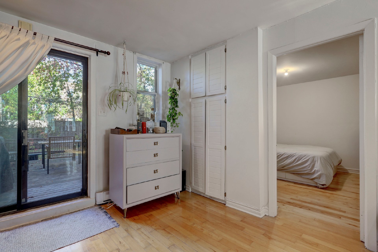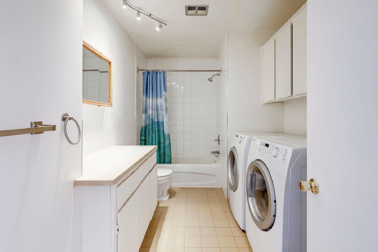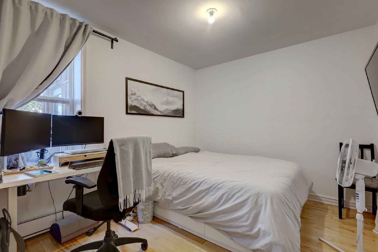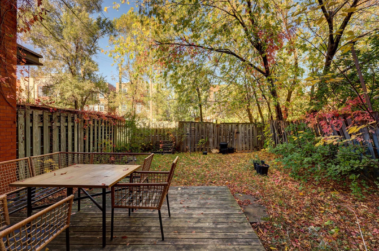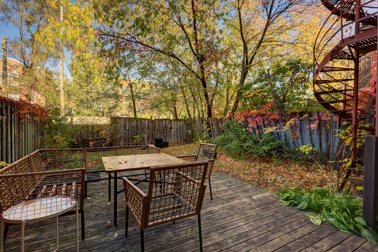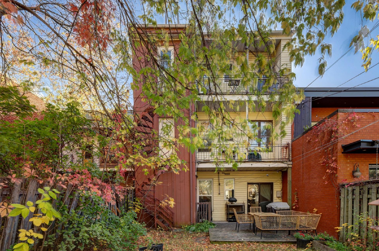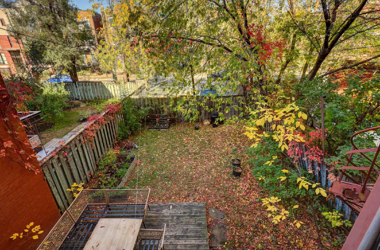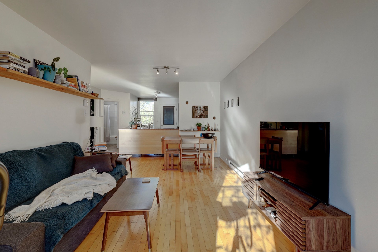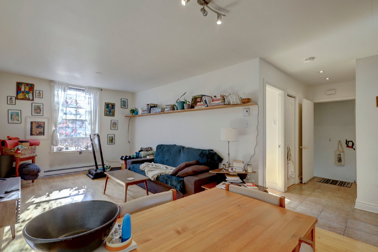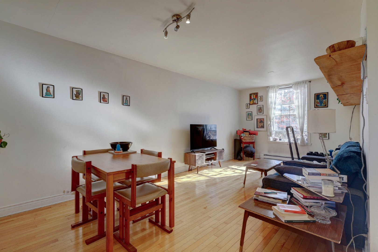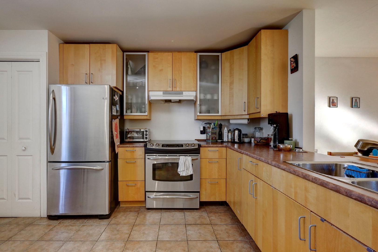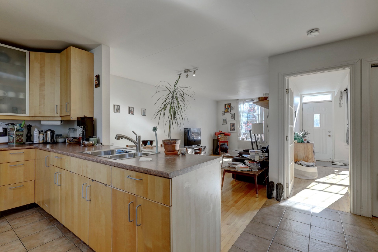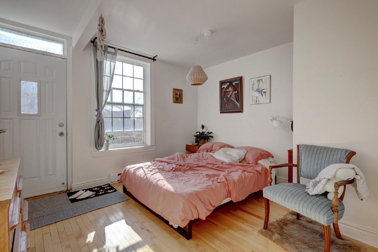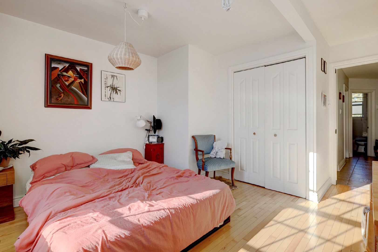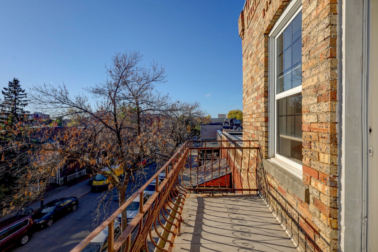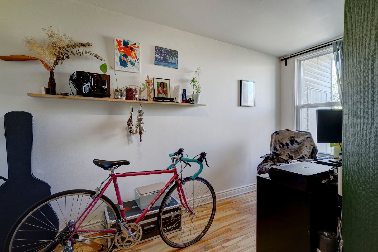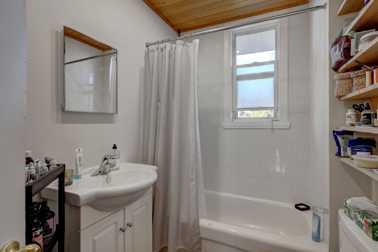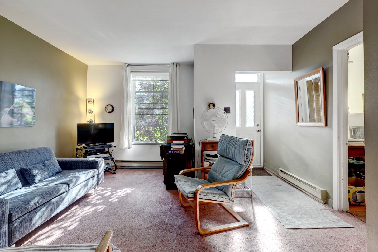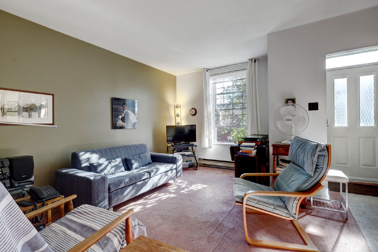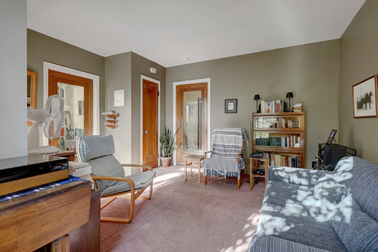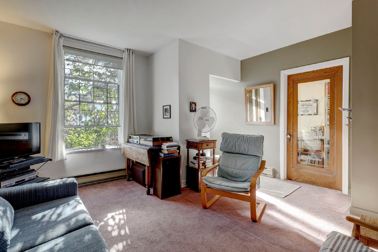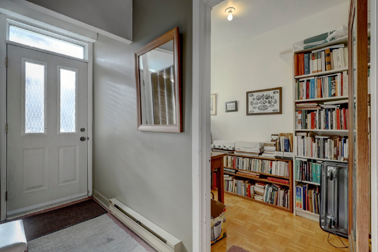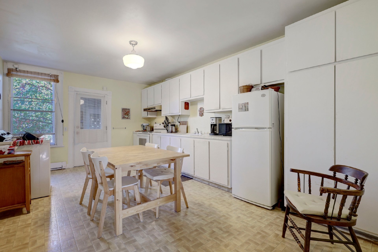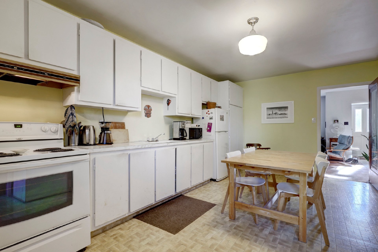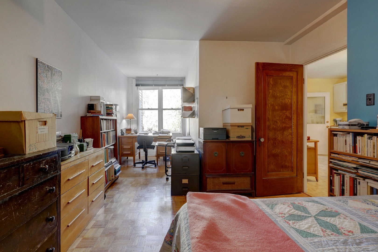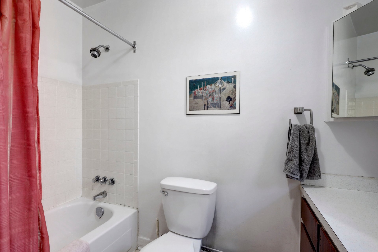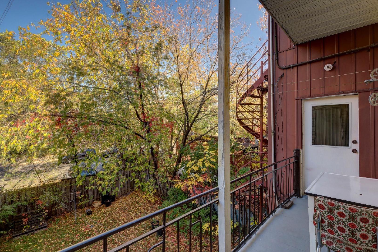5745-5749 Rue St-André
Montréal (Rosemont/La Petite-Patrie)
1049000
Inquire about this property
Summary
Discover this magnificent historic triplex offering the perfect balance of character, location, and potential.The ground floor (5745) features a renovated 1-bedroom apartment with hardwood floors and direct access to a lush, oversized backyard – a rare and highly sought-after feature.The second floor (5747) includes a spacious primary bedroom with a desk area, an additional office, a bright living room, and a large 14-foot balcony.The third floor (5749) offers a renovated apartment with two well-sized bedrooms, bright living spaces, and two balconies.The back of the property offers 2 to 3 parking spaces side by side.The building has been well maintained over the years by its owner. Its 25-foot-wide brick façade, typical of Montreal’s historic architecture and enhanced by an elegant curved wrought-iron staircase, highlights its timeless charm. With its large lot, the property offers multiple possibilities for expansion or redevelopment. Zoning allows for a maximum building footprint of 70% of the lot area over three storeys, giving a potential of approximately 5,715 sq.ft. of living space (the buyer must verify the feasibility of any project with the municipality). Several similar-scale buildings have already been constructed on this street.Its location is simply ideal – in the heart of La Petite-Patrie, within walking distance of Rosemont metro, Parc des Carrières, Parc Laurier, the shops on rue Rosemont, the culinary destinations of Little Italy, as well as the vibrant neighbourhoods of Plateau-Mont-Royal and Mile-Ex.A property full of charm and potential – perfect for an investor or owner-occupant looking to combine quality of life with a sound long-term investment.Rooms
| Pièce | Étage | Dimensions | Plancher |
|---|---|---|---|
| Living room | Ground floor | 9.5x13.5 Feet | Wood |
| Hallway | 2nd floor | 10.1x3.4 Feet | Carpet |
| Hallway | 3rd floor | 5.8x3.6 Feet | Ceramic tiles |
| Kitchen | 3rd floor | 13.1x10.8 Feet | Ceramic tiles |
| Dining room | Ground floor | 10.8x15.2 Feet | Wood |
| Living room | 2nd floor | 14.5x8.5 Feet | Carpet |
| Kitchen | Ground floor | 18.9x10.9 Feet | Wood |
| Dining room | 3rd floor | 8.2x10.6 Feet | Wood |
| Kitchen | 2nd floor | 18.1x11.11 Feet | Linoleum |
| Bathroom | 2nd floor | 8.7x4.4 Feet | Ceramic tiles |
| Bathroom | Ground floor | 12.2x7.6 Feet | Ceramic tiles |
| Living room | 3rd floor | 12.5x10.6 Feet | Wood |
| Primary bedroom | 2nd floor | 10.9x20.1 Feet* | Parquetry |
| Primary bedroom | 3rd floor | 10.1x12.3 Feet | Wood |
| Primary bedroom | Ground floor | 11.1x9.2 Feet | Wood |
| Home office | 2nd floor | 5.4x11.3 Feet | Parquetry |
| Bedroom | 3rd floor | 8.5x13.6 Feet | Wood |
| Bathroom | 3rd floor | 4.11x6.5 Feet | Ceramic tiles |
| * Irregular | |||
Exclusions
The tenants’ personal belongings, appliances.Characteristics
Available services
- Balcony/terrace
- Indoor storage space
- Yard
Basement
- Crawl space
- Low (less than 6 feet)
- Unfinished
Distinctive features
- No neighbours in the back
Driveway
- Double width or more
- Not Paved
Heating energy
- Electricity
Heating system
- Electric baseboard units
Landscaping
- Fenced
Parking
- Outdoor
Proximity
- Bicycle path
- Park - green area
- Public transport
Roofing
- Asphalt and gravel
Sewage system
- Municipal sewer
Siding
- Brick
Topography
- Flat
Water supply
- Municipality
Zoning
- Residential
 fr
fr
