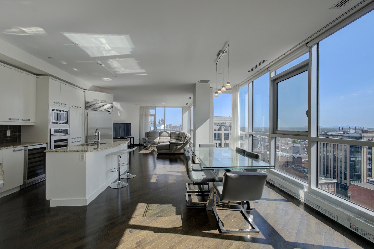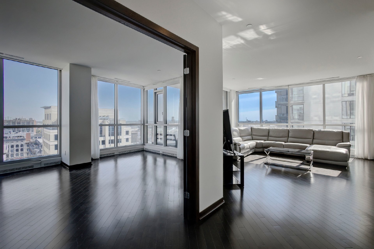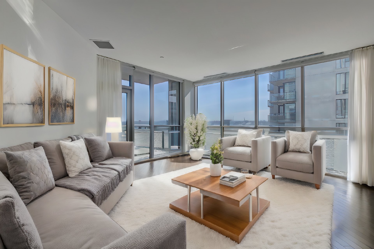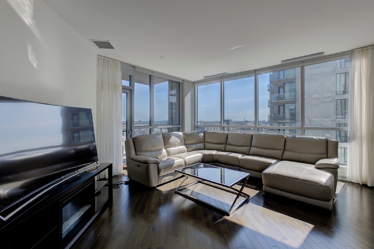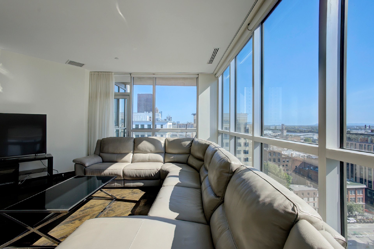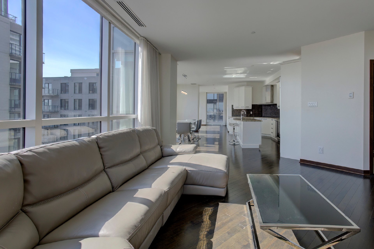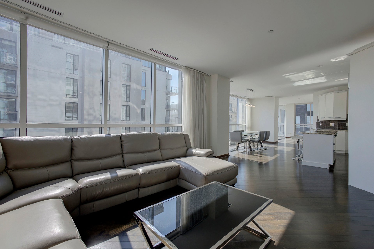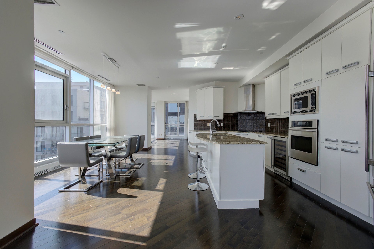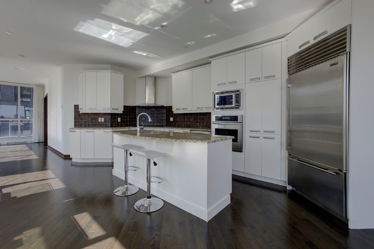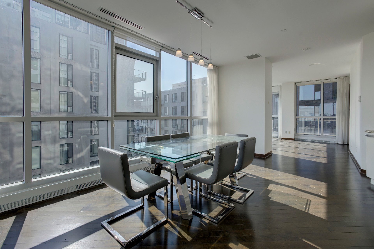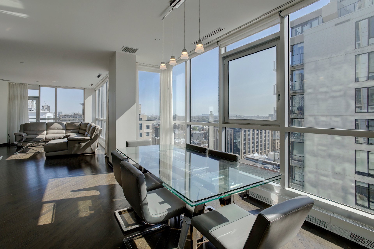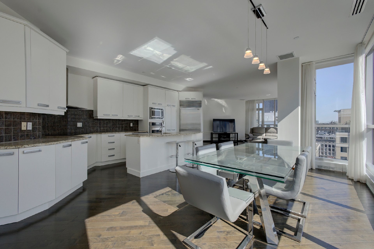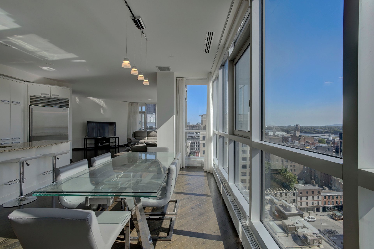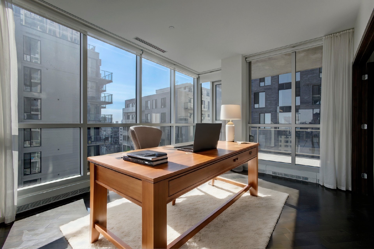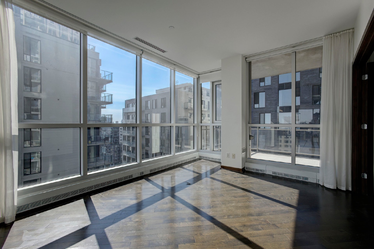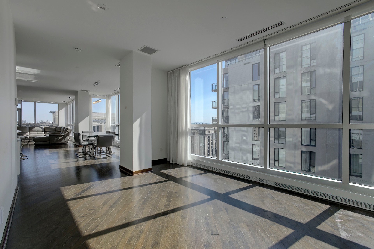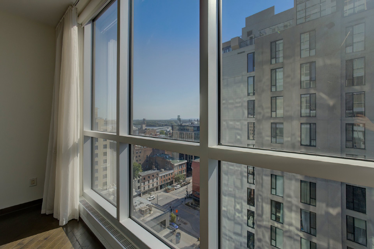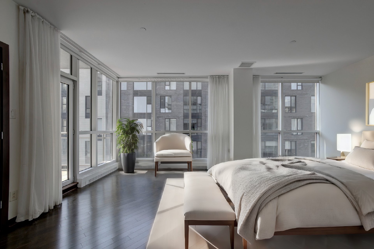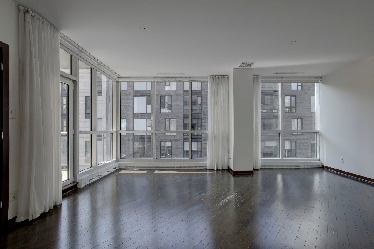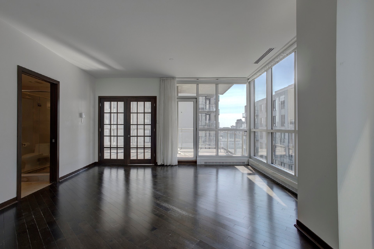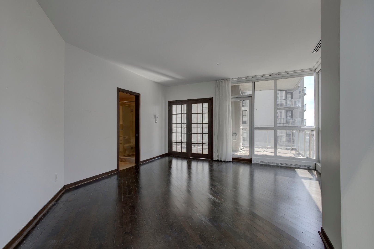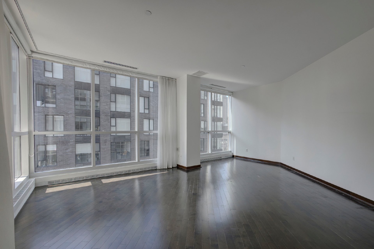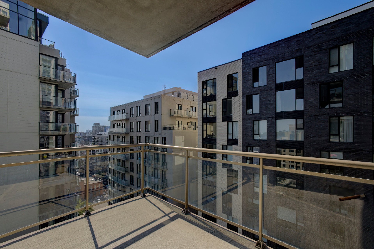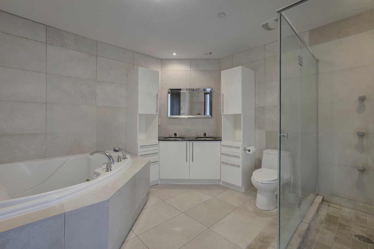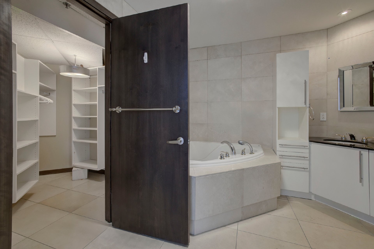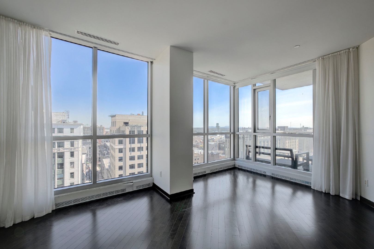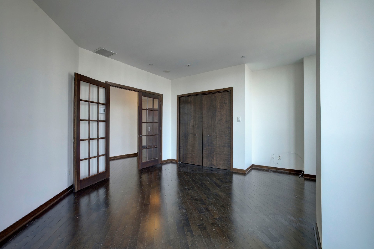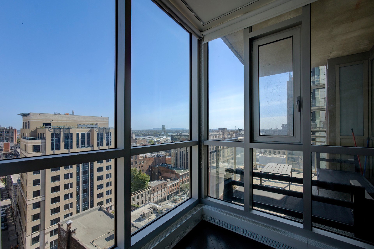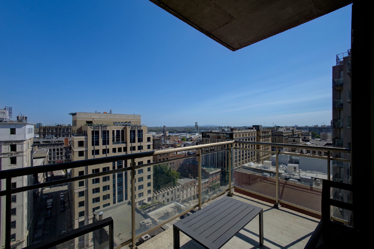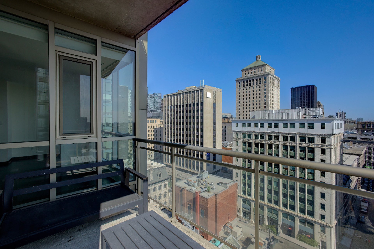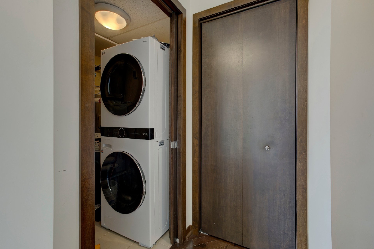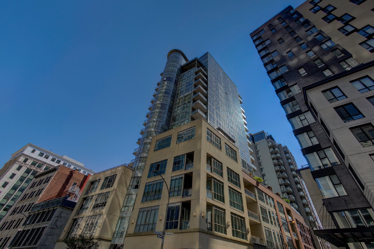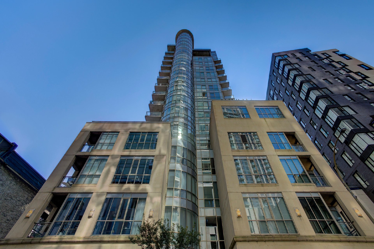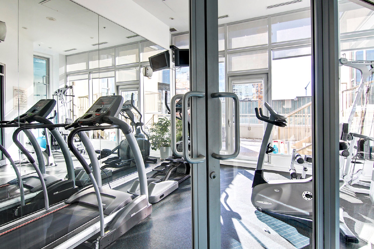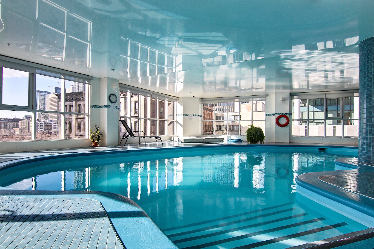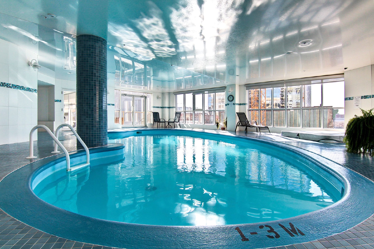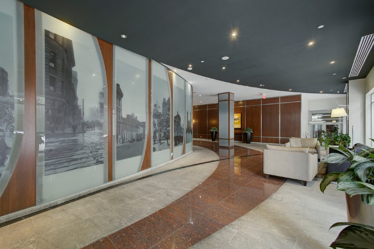1202-650 Rue Notre-Dame O.
Montréal (Ville-Marie)
4500 $ / mo
Inquire about this property
Summary
Discover luxury living at its finest in this 2-bedroom, 2-bathroom condo located in the heart of Montreal’s Quartier International. Positioned as a corner unit with a sweeping 180-degree view, this rare gem is one of only two units on the floor, offering you unmatched privacy and tranquility.Step into an expansive living space designed with comfort and elegance in mind. The large living room flows effortlessly into a spacious dining area, making it ideal for entertaining or enjoying quiet nights at home. A versatile open office area complements the space, perfect for those who work from home or need extra room for hobbies.Oversized windows throughout the condo flood the space with natural light. The two large balconies offer unobstructed views of the historic Old Port and the stunning St. Lawrence River. With maximum sunlight pouring in from all angles, this condo feels airy and bright all year round.Residents of this established, well-maintained building enjoy access to a gym and a pool, perfect for maintaining an active lifestyle without leaving the comfort of your home. The building’s reputation for stability and a steady clientele ensures a peaceful and secure living environment.Located in one of the most sought-after neighborhoods in the city, this condo offers the perfect blend of urban living and historic charm. Situated at the junction of downtown and Old Montreal, you’ll be steps away from world-class restaurants, charming boutiques, and a variety of cultural and recreational activities. Whether you’re exploring the vibrant streets of downtown or enjoying the picturesque beauty of the Old Port, this location offers the best of both worlds.Rooms
| Pièce | Étage | Dimensions | Plancher |
|---|---|---|---|
| Hallway | 12th floor | 5.8x15.6 Feet | Wood |
| Laundry room | 12th floor | 8x8 Feet | |
| Living room | 12th floor | 18x18.6 Feet | Wood |
| Dining room | 12th floor | 11.6x18.5 Feet | Wood |
| Kitchen | 12th floor | 9x18.5 Feet | Wood |
| Home office | 12th floor | 11.2x16.8 Feet | Wood |
| Primary bedroom | 12th floor | 15.6x20.6 Feet | Wood |
| Bathroom | 12th floor | 10.11x12.2 Feet | Ceramic tiles |
| Walk-in closet | 12th floor | 8x9 Feet | Ceramic tiles |
| Bedroom | 12th floor | 14.8x15.1 Feet | Wood |
| Bathroom | 12th floor | 4.1x7 Feet | Ceramic tiles |
| * Irregular | |||
Inclusions and exclusions
Inclusions
All appliances (washer, dryer, refrigerator, dishwasher, hood, oven), all light fixtures, curtains, and blinds. All furniture currently in the unit may be included, as seen during the visit. Curtains and furniture are included without any guarantee of their condition and will not be replaced in the event of damage.Exclusions
Heating, electricity, cable, Internet, civil liability insurance of $ 2 000 000.Characteristics
Available services
- Common areas
- Exercise room
- Indoor pool
- Indoor storage space
Bathroom / Washroom
- Adjoining to primary bedroom
Cadastre - Parking (included in the price)
- Garage
Distinctive features
- Corner unit
Easy access
- Elevator
Equipment available
- Central air conditioning
- Electric garage door
- Partially furnished
Garage
- Fitted
Heating energy
- Electricity
Heating system
- Air circulation
- Electric baseboard units
Parking
- Garage
Pool
- Heated
- Indoor
Proximity
- Bicycle path
- Cegep
- Daycare centre
- High school
- Highway
- Hospital
- Park - green area
- Public transport
- Réseau Express Métropolitain (REM)
- University
Sewage system
- Municipal sewer
View
- City
- Panoramic
- Water
Water supply
- Municipality
Zoning
- Residential
 fr
fr
