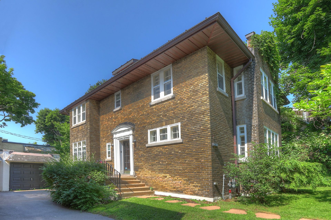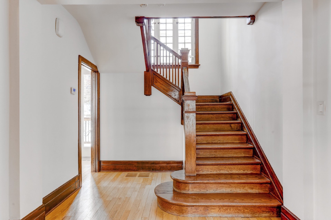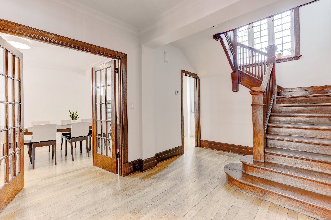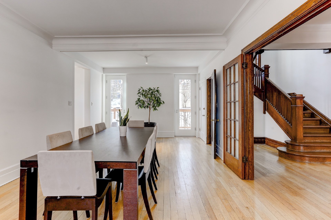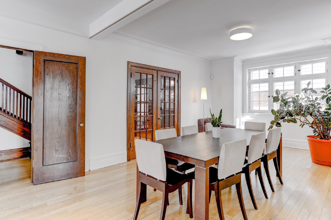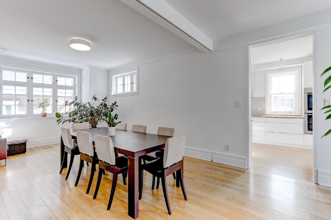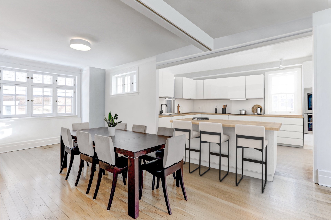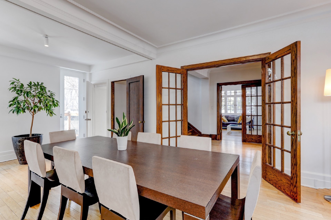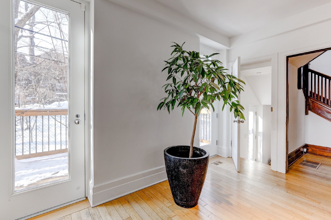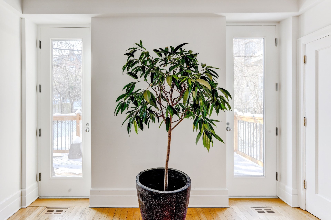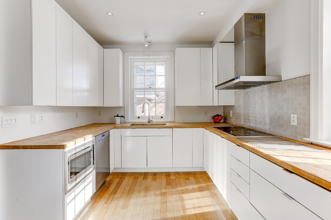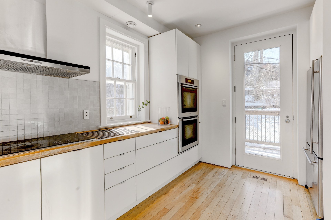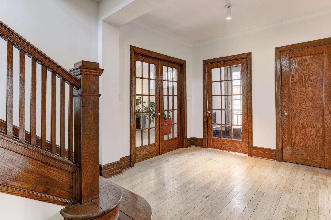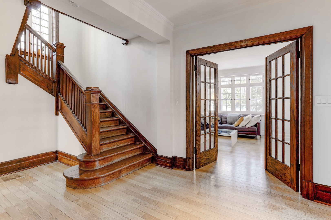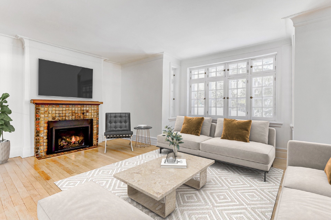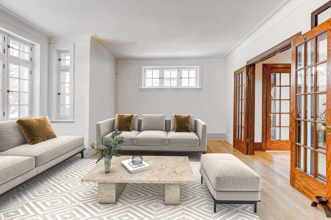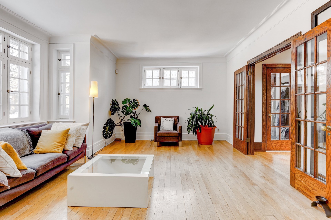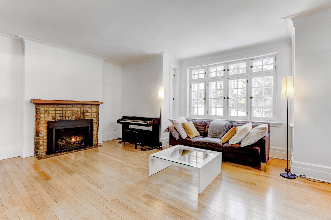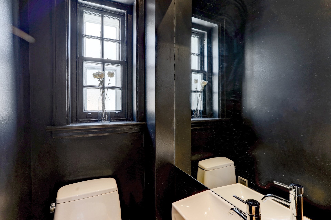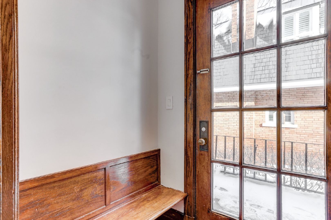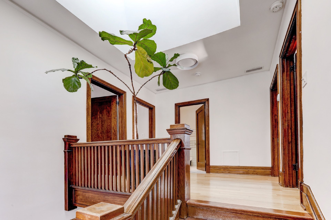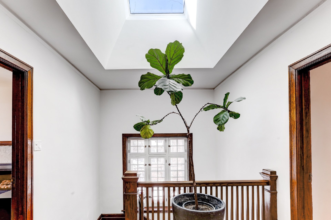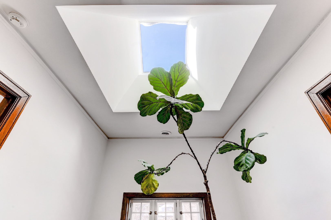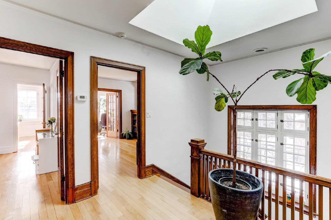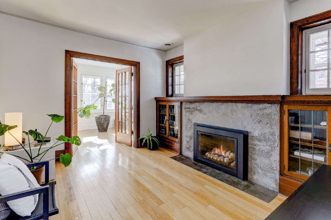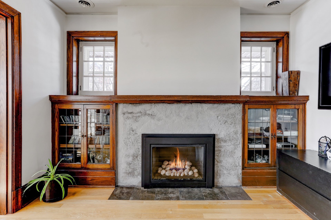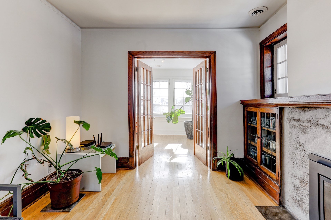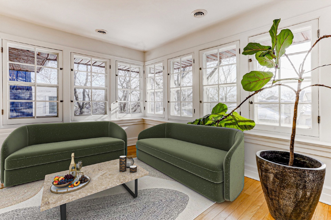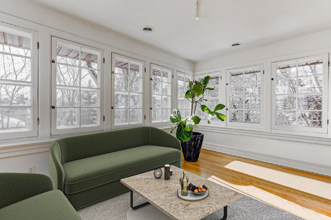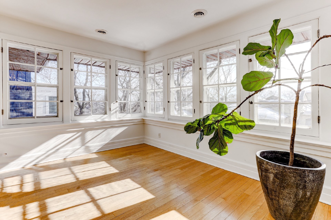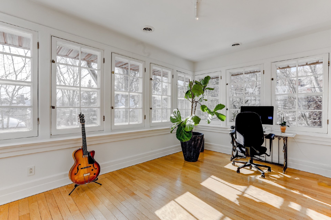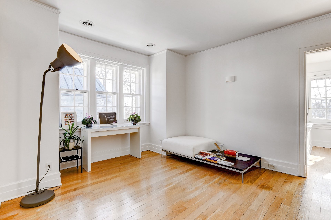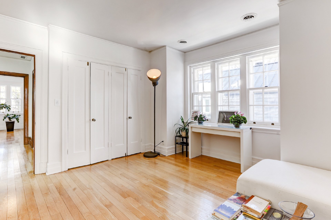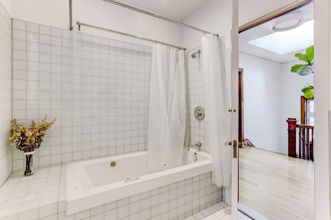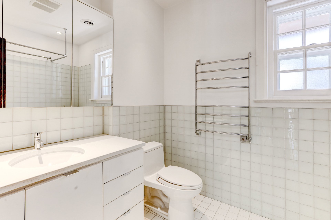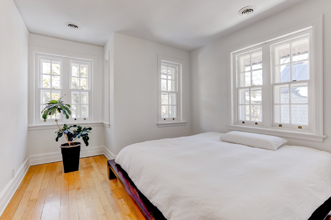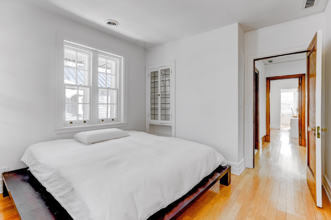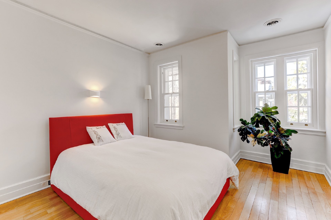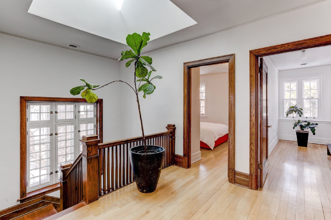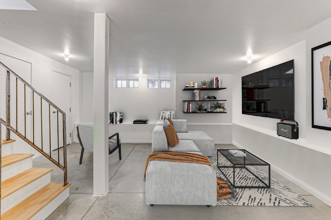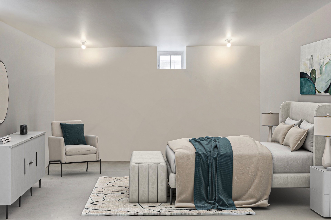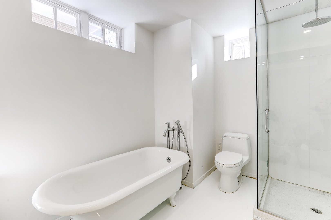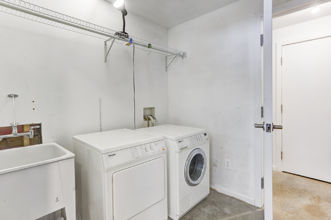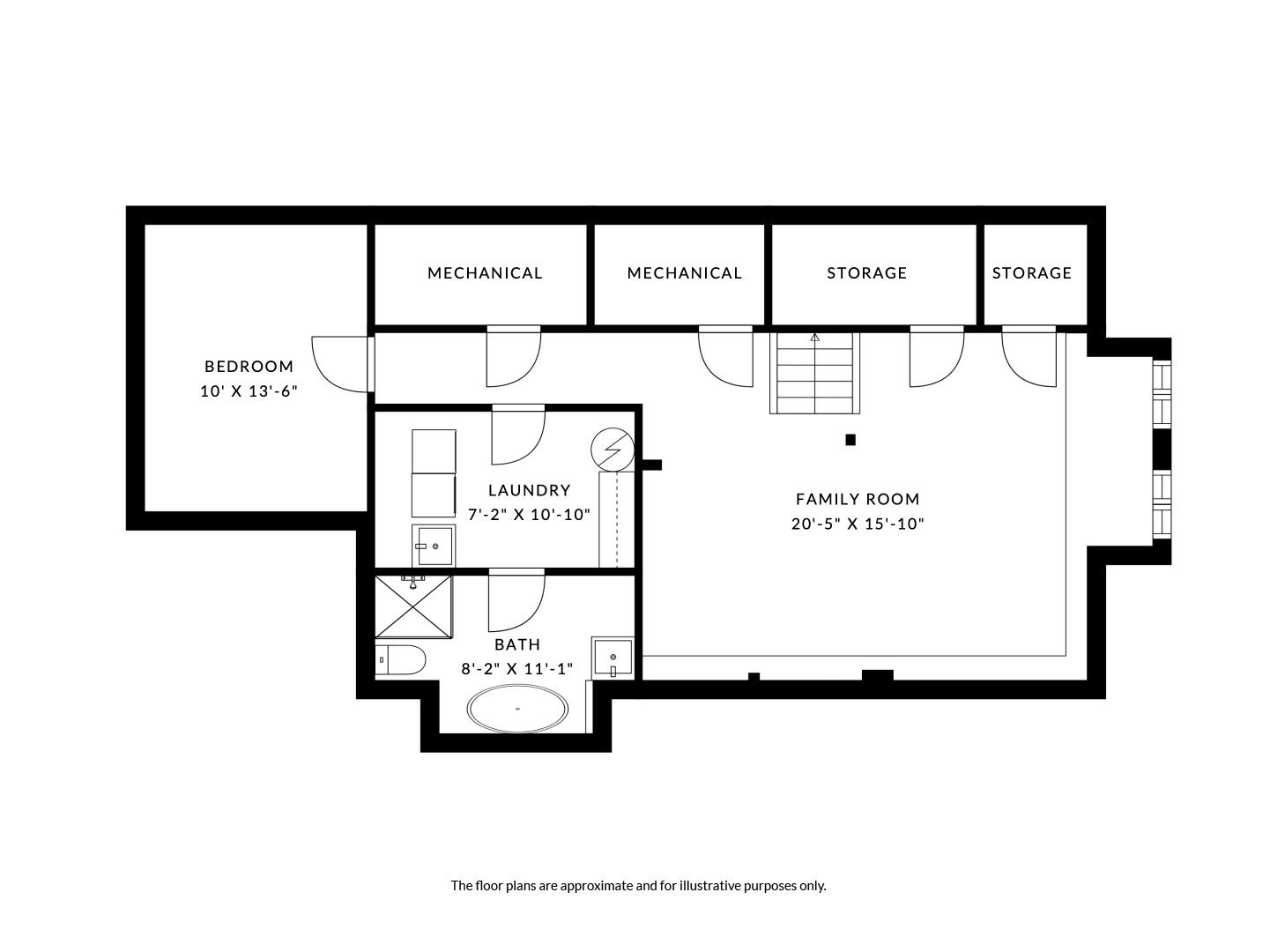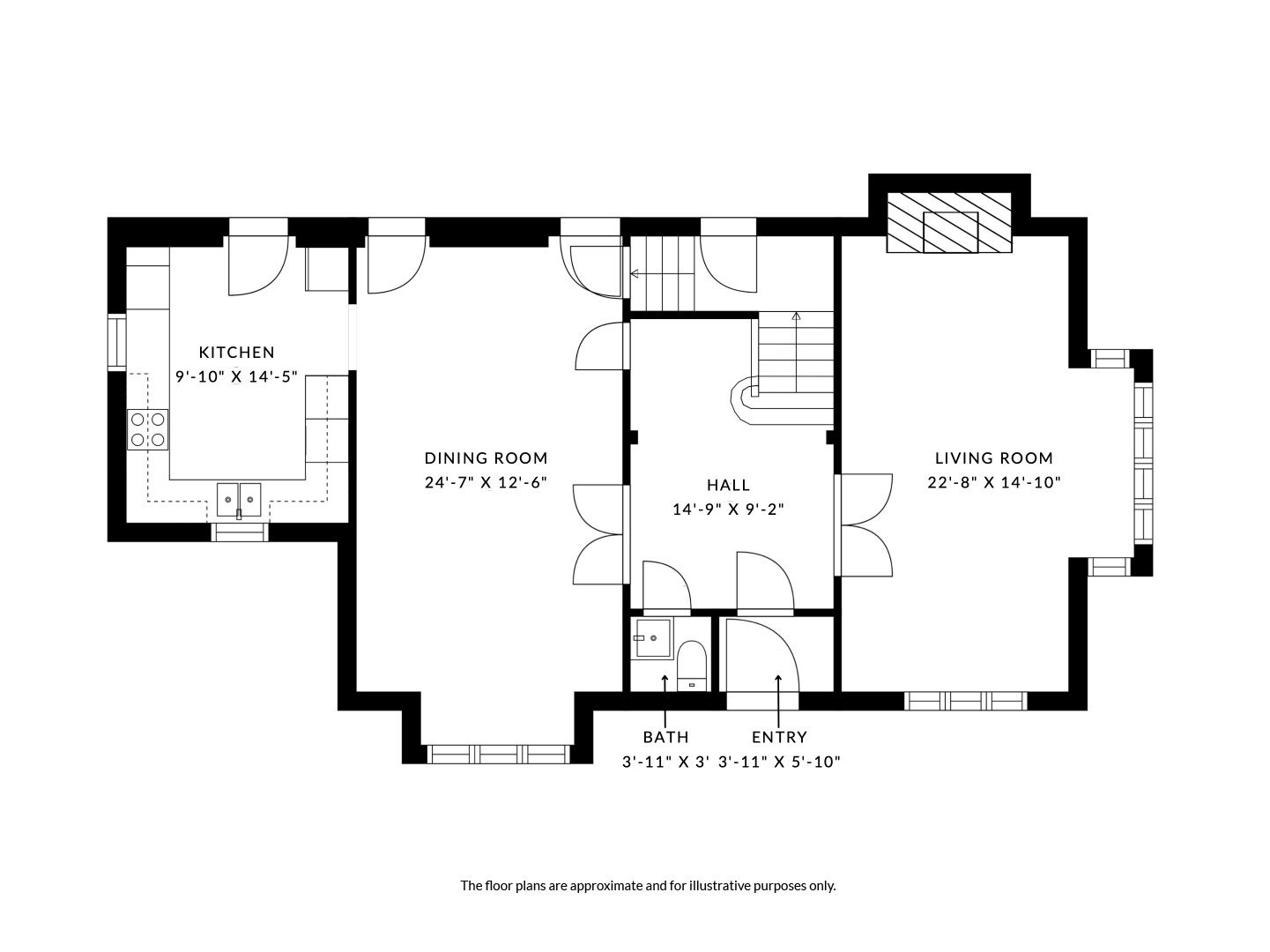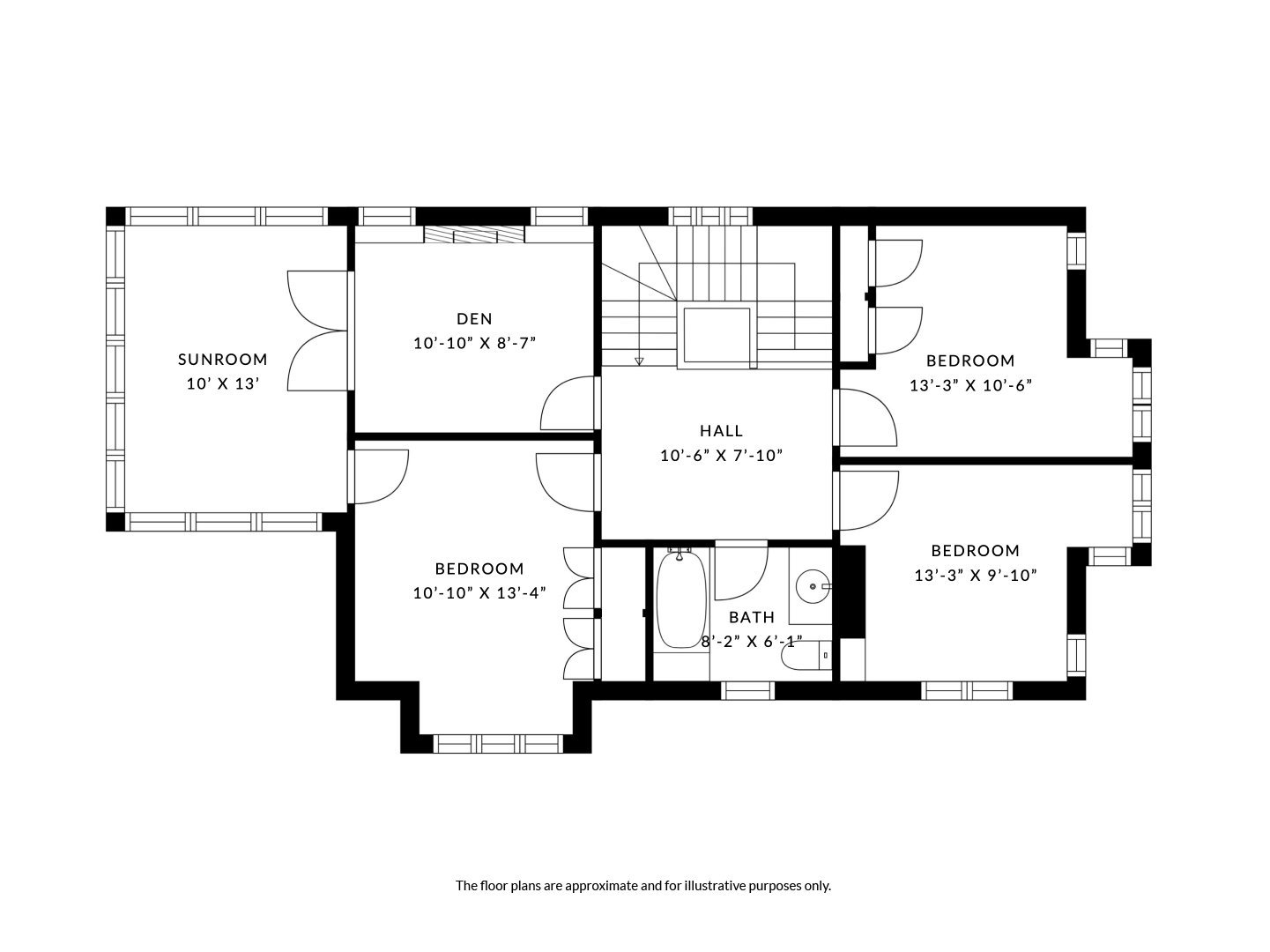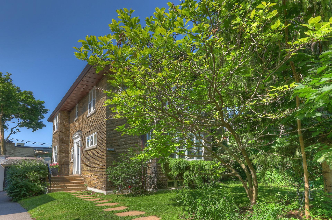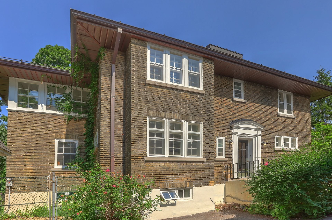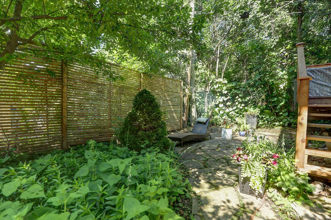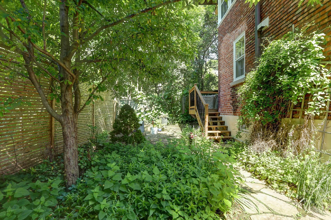9 Av. Hudson
Westmount
2499000
Inquire about this property
Summary
Located at the end of one of the few cul-de-sacs in Westmount, you will find a unique and exceptional house that offers a serene, private, and peaceful experience. Upon arrival, the visitor will appreciate the harmonious interventions of the renovations made over the years.The home’s bright and airy cross-hall plan, along with its beautiful unity between historical architectural details and contemporary finishes, create a truly unique and exquisite living experience.The kitchen in this beautiful home features clean and modern lines, wood countertops, and a new backsplash. Windows on three sides allow for an abundance of natural light, creating a bright and airy atmosphere.This house is full of spacious and welcoming rooms. The large dining room is a centerpiece, with two accesses to the outdoor terrace which offers a view of mature trees. The minimalist design highlights the original architectural elements of the house. The large living room, on the other hand, has a bay window that floods the room with natural light, creating a warm and comfortable atmosphere, complemented by a gas fireplace for even more conviviality. The hardwood floors add an extra touch of charm to these rooms, while the layout of the rooms is ideal for entertaining family and friends.The skylight located on the second floor of this home is not only a beautiful architectural element but also floods the space with light. The gas fireplace and adjacent sunroom add to the charm, creating a space where you can fully appreciate the natural light and tranquility. Three bedrooms and a bathroom complete this floor.The fully finished basement in this home has been entirely redone, featuring concrete flooring and high ceilings. It offers versatile living space, complete with a bathroom and closed room, as well as ample storage.The numerous renovations carried out over the years make this house move-in ready and in impeccable condition. These include a new slate tile roof with copper soffits, a new foundation, a dug and finished basement, fully replaced plumbing and electrical systems, new divisions in the basement and on the main floor, and a new bathroom in the basement. This house also benefits from a geothermal system, which allows for efficient use of renewable energy for heating and cooling, thereby reducing energy costs and environmental impact.Families with children will appreciate the nearby reputable schools, including Selwyn House, Montreal International School, Dawson College, and Marianopolis College. Nature lovers will be delighted with the proximity of Summit Woods and Murray Hill Park, which offer hiking trails, picnic areas, and panoramic views of the city. For medical needs, the Montreal General Hospital is located just minutes from the house. Shopping and restaurant enthusiasts will be pleased to know that Greene Avenue and the Alexis Nihon shopping center are nearby. This house ideally located to meet everyone’s needs.Rooms
| Pièce | Étage | Dimensions | Plancher |
|---|---|---|---|
| Hallway | Ground floor | 9.3x13.2 Feet | Wood |
| Dining room | Ground floor | 12.1x23 Feet | Wood |
| Living room | Ground floor | 22.8x14.1 Feet | Wood |
| Kitchen | Ground floor | 9.1x14.5 Feet | Wood |
| Washroom | Ground floor | 3.11x3 Feet | Tiles |
| Bedroom | 2nd floor | 11.1x10.2 Feet | Wood |
| Bedroom | 2nd floor | 13.3x9.1 Feet | Wood |
| Bedroom | 2nd floor | 10.1x13.4 Feet | Wood |
| Living room | 2nd floor | 10.1x8.7 Feet | Wood |
| Solarium | 2nd floor | 10x13 Feet | Wood |
| Bathroom | 2nd floor | 8.2x6.1 Feet | Tiles |
| Family room | Basement | 20.5x15.1 Feet | Concrete |
| Bedroom | Basement | 10x13.6 Feet | Concrete |
| Laundry room | Basement | 10.1x7.2 Feet | Concrete |
| Bathroom | Basement | 11.1x8.2 Feet | Concrete |
| * Irregular | |||
Inclusions and exclusions
Inclusions
All appliances: refrigerator, oven, range hood, cooktop, dishwasher, washer, dryer, all light fixtures, curtains and rods, hot water heater.Exclusions
The owner’s personal belongingsCharacteristics
Basement
- 6 feet and over
- Finished basement
Bathroom / Washroom
- Whirlpool bath-tub
Distinctive features
- Cul-de-sac
- Street corner
Driveway
- Asphalt
Foundation
- Poured concrete
Garage
- Detached
- Single width
Hearth stove
- Gaz fireplace
Heating system
- Air circulation
- Radiant
Landscaping
- Fenced
Parking
- Garage
Proximity
- Bicycle path
- Cegep
- Cross-country skiing
- Daycare centre
- Elementary school
- High school
- Highway
- Hospital
- Park - green area
- Public transport
- Réseau Express Métropolitain (REM)
- University
Sewage system
- Municipal sewer
Siding
- Brick
Topography
- Flat
Water supply
- Municipality
Windows
- Wood
Zoning
- Residential
 fr
fr
