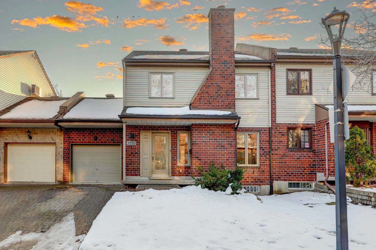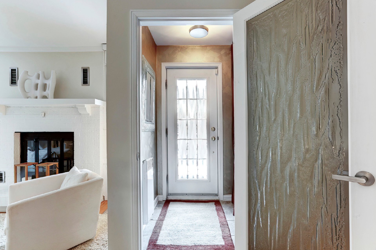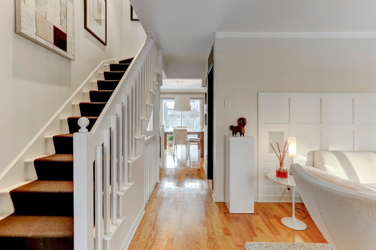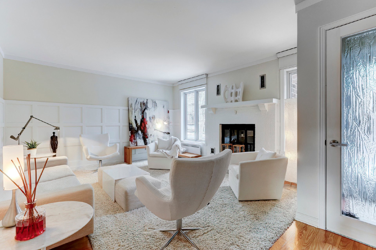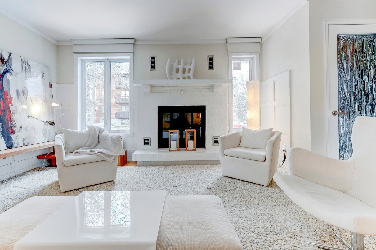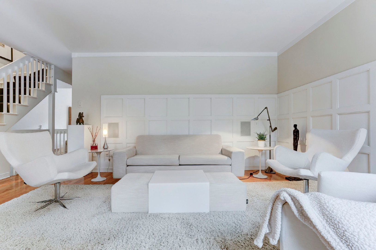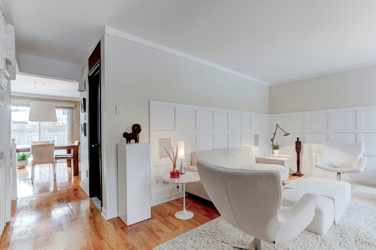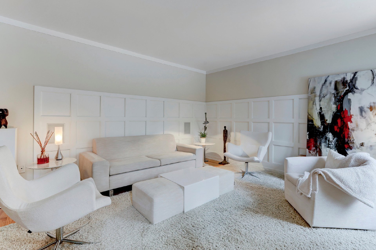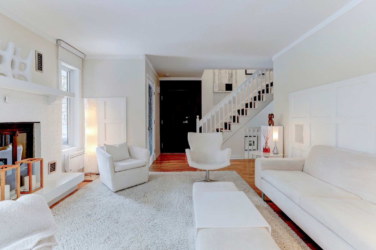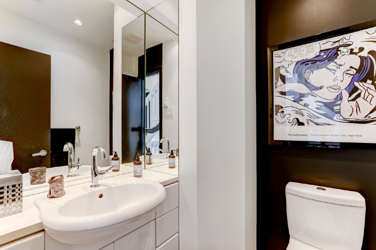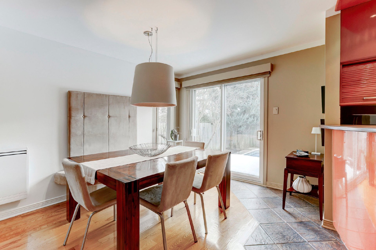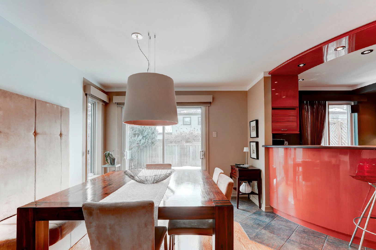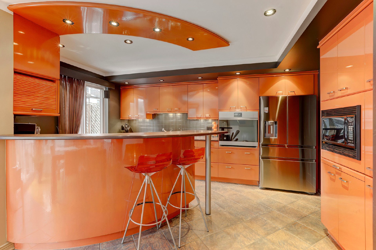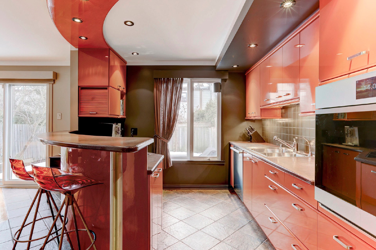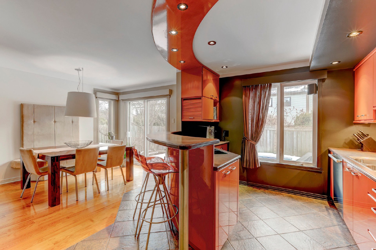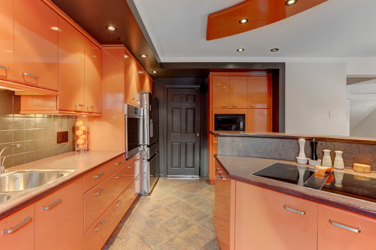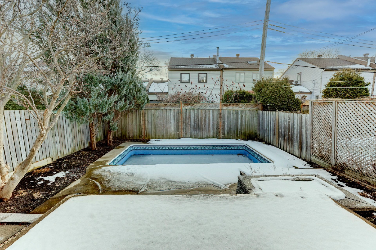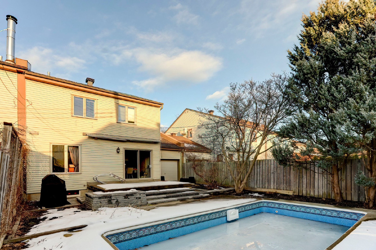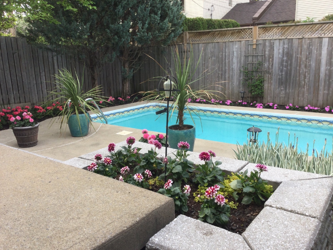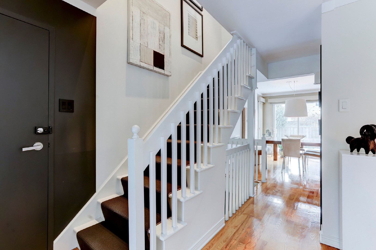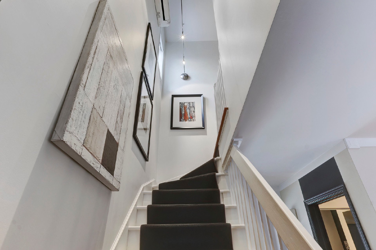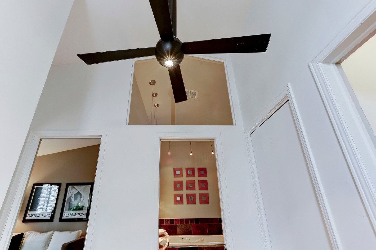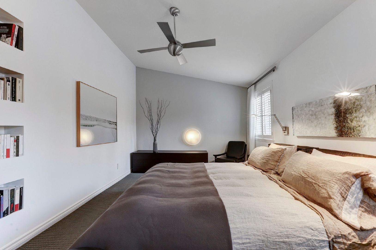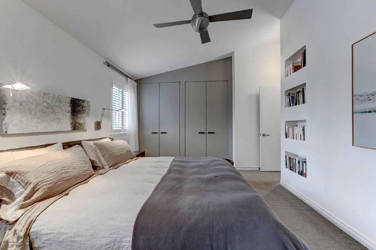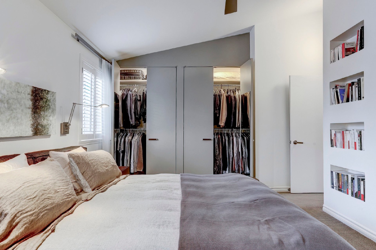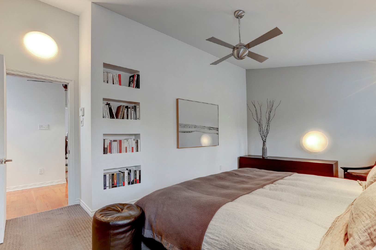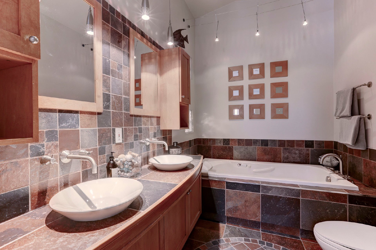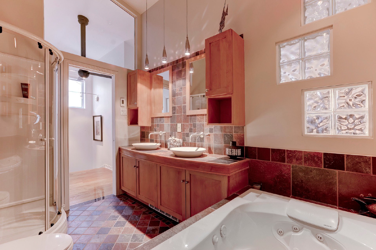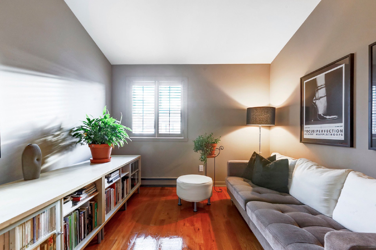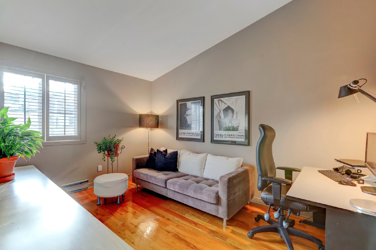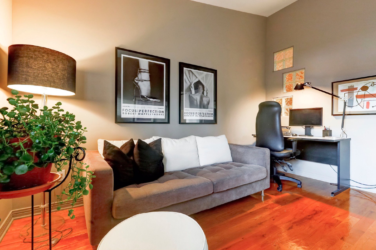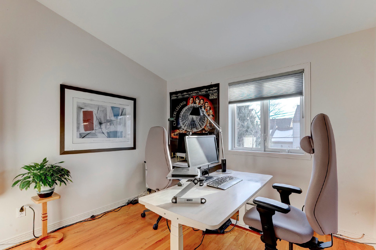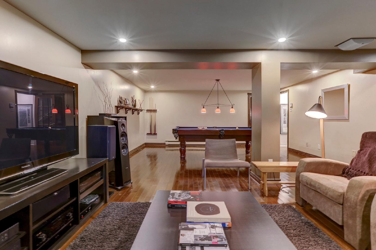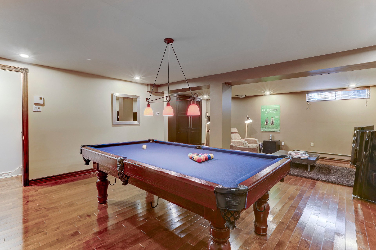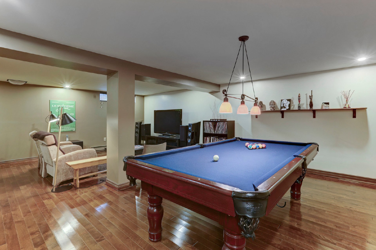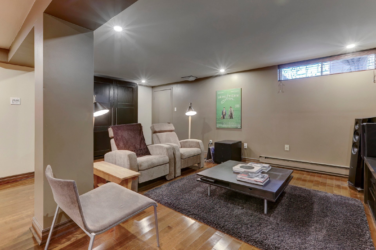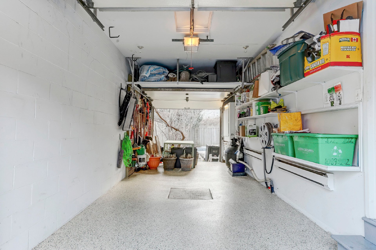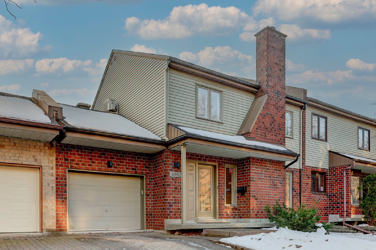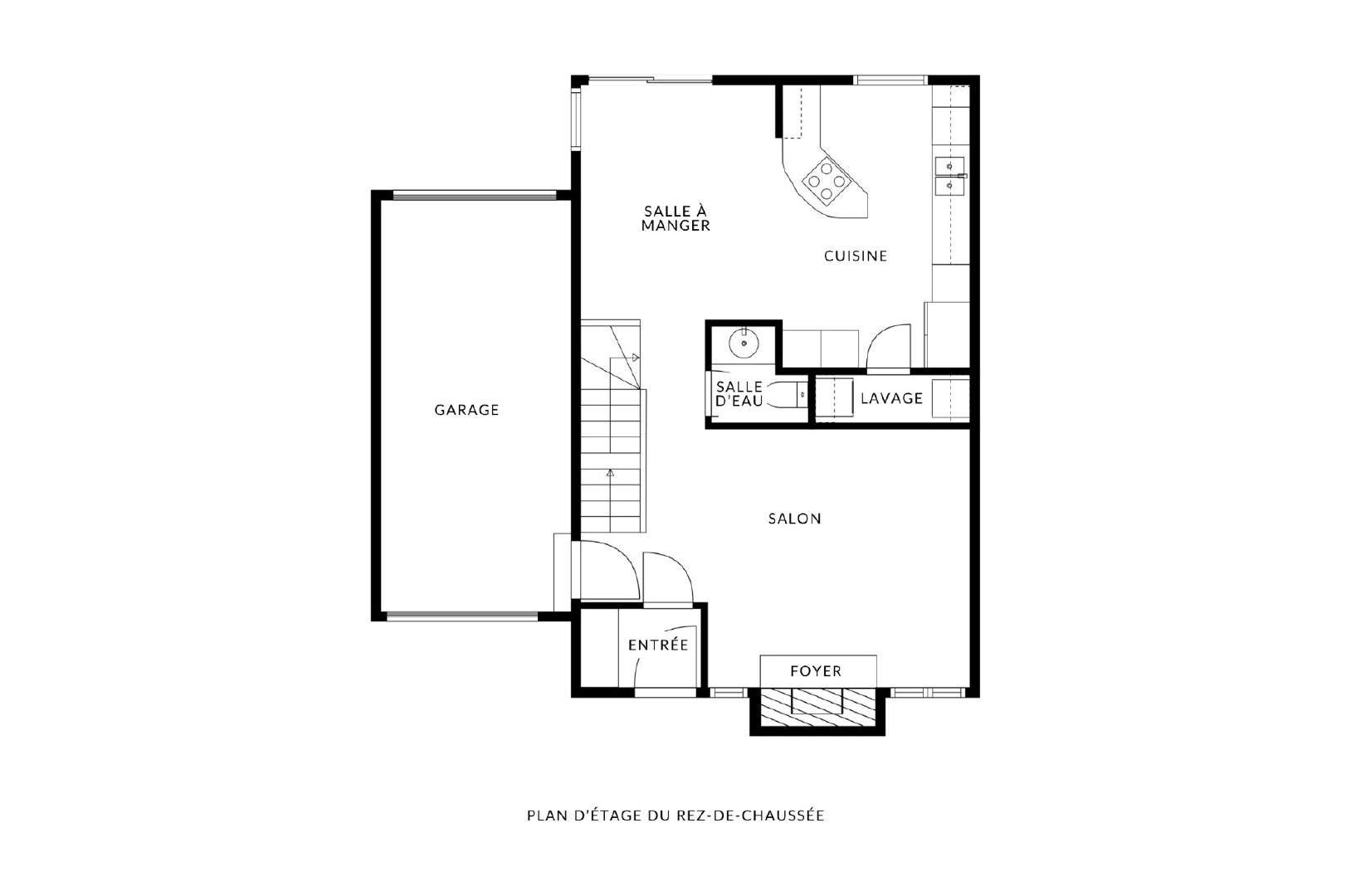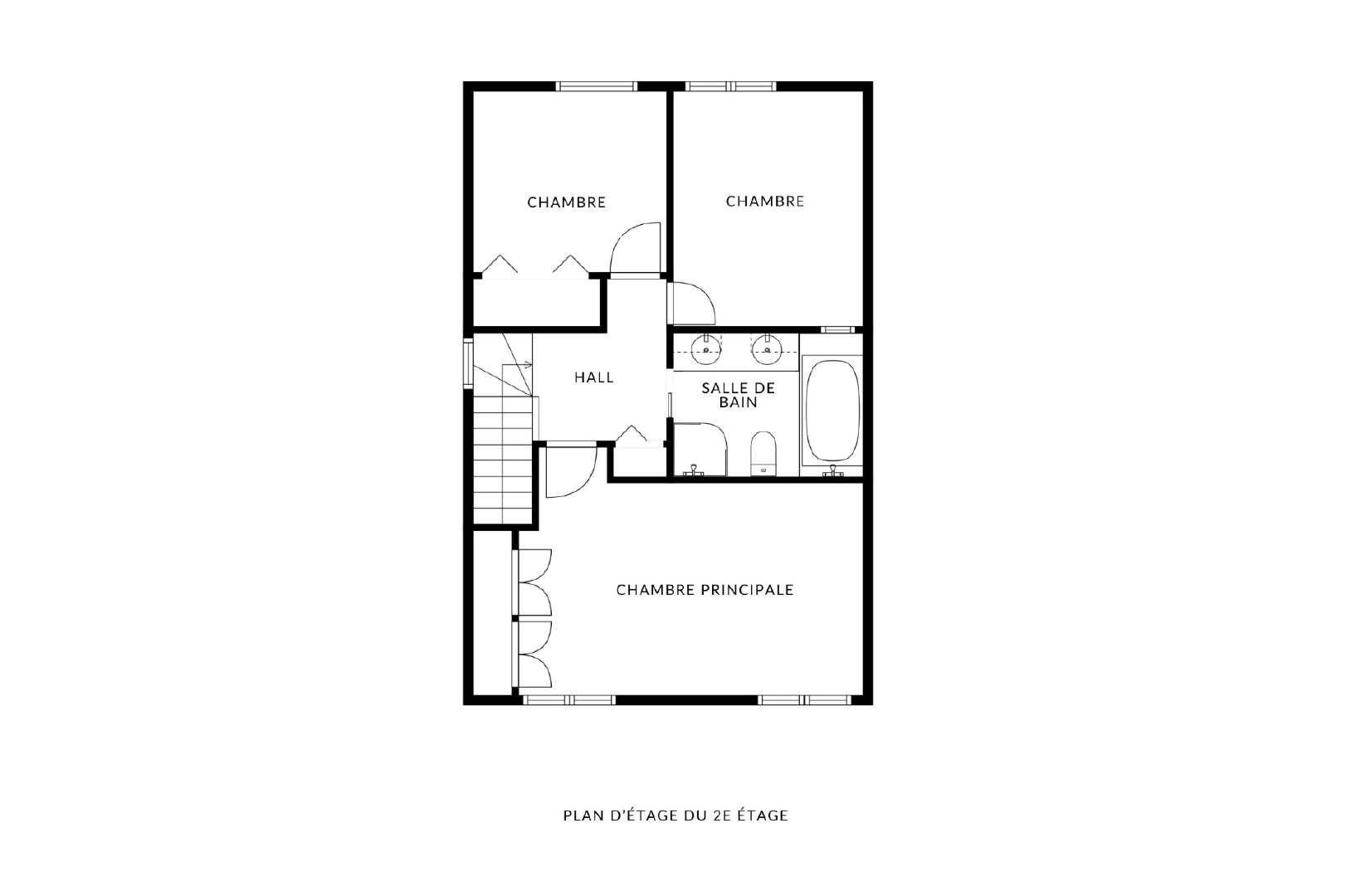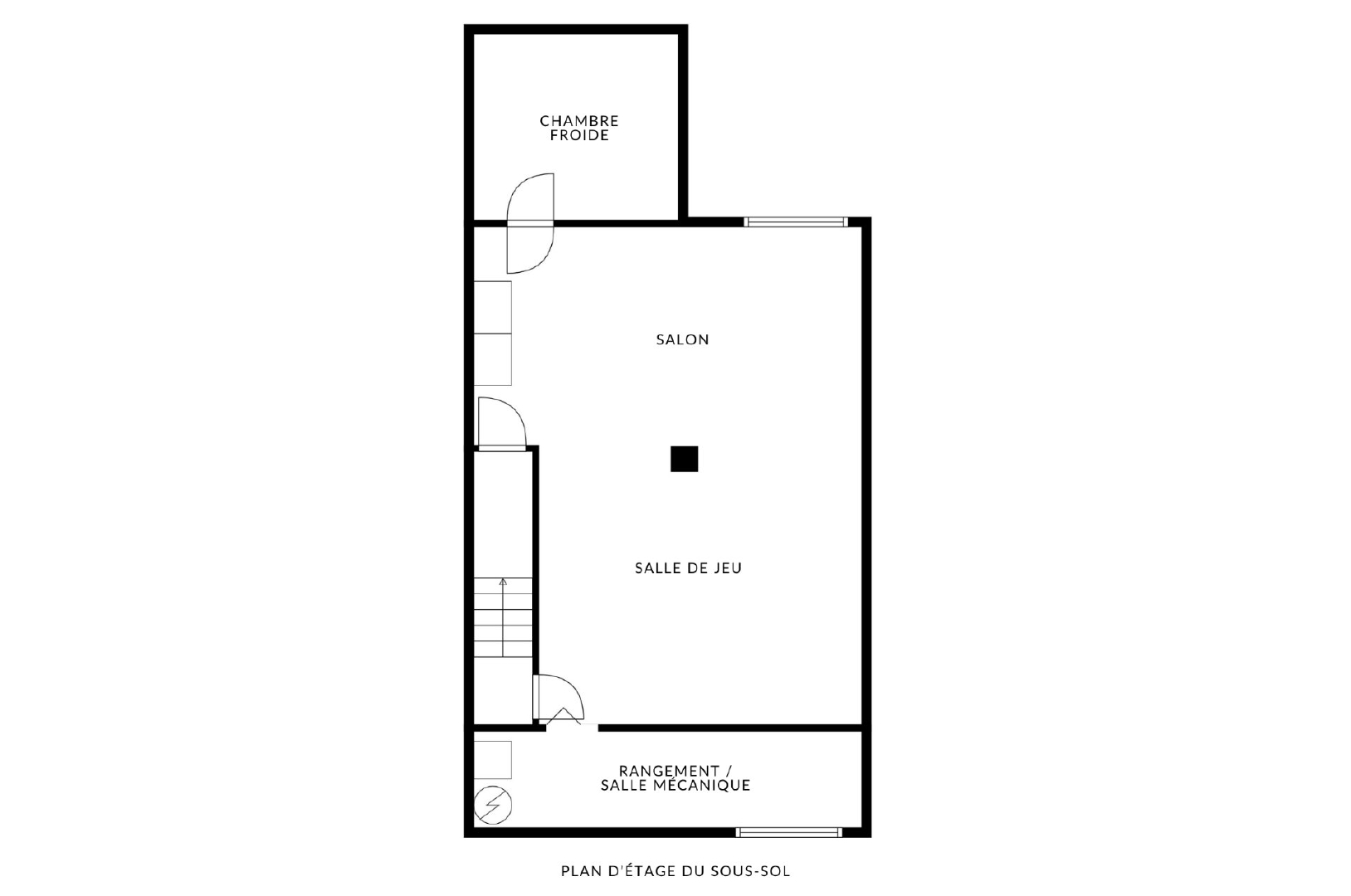1092 Av. Berthe-Louard
Montréal (Ahuntsic-Cartierville)
Sold
Inquire about this property
Summary
Located in the thriving neighbourhood of Ahuntsic, this house, carefully built in 1982, renovated multiple times, and meticulously maintained over the years, offers an unparalleled lifestyle. Every detail of this property was designed to offer a contemporary living space while preserving its timeless charm. The enfilade floor plan of this residence offers a fluid and harmonious space, perfect for hosting family and friends with ease. From the welcoming living room to the spacious dining room overlooking the backyard, each room naturally unfolds, creating effortless transitions for unforgettable moments of sharing.Upon arrival, you’ll be greeted by the living room, revealing unparalleled refinement with its wall moldings and wood-burning fireplace*, offering a warm gathering space. Built-in speakers create an immersive sound atmosphere, perfect for entertainment or relaxation.At the rear, the kitchen and dining room share a bright space, where culinary enthusiasts will appreciate generous countertop and storage area. The brightness bathing the rooms, thanks to the southwest orientation, illuminates not only the interior but also the outdoor courtyard, where you can enjoy the impeccable heated saltwater pool, adorned with a new liner, promising moments of relaxation and leisure.Upstairs, you’ll be immediately impressed by the cathedral ceilings towering over 11 feet. Three spacious bedrooms and a full bathroom with separate bath and shower, as well as a double vanity, offer comfort and privacy. The master bedroom, renovated according to a designer’s plans, offers a wardrobe with clever storage solutions and a harmonious color palette for unwinding.The fully finished basement, featuring a cold room and the possibility of adding an extra bedroom and bathroom due to its pre-existing plumbing, offers exceptional versatility to customize the living space according to your needs.Numerous meticulous renovations have shaped this home over the years. Each space was transformed to reflect modern elegance.Please refer to the seller’s declaration for the full list of renovations.THE NEIGHBOURHOODAhuntsic invites you to enjoy its numerous green spaces. The Gouin linear park, with its bike path bordering the Rivière-des-Prairies, and the vast Parc-Nature de l’Île-de-la-Visitation, sprawling across 34 hectares, offer an exceptional natural setting. For sports enthusiasts, the Claude Robillard Sports Complex, less than 550m from the property, offers activities such as athletics, boxing, soccer, and an Olympic-size pool.Fleury Street stands out as the iconic commercial street that crosses Ahuntsic from end to end. Discover must-visit addresses such as bistro Les Cavistes, bakery La Bête à Pain, Estaminet for exquisite brunches, café Le Petit Flore, crèmerie Virevent, restaurant Le Millen, and more!*Fireplaces and chimneys are sold without any warranty as to their compliance with applicable regulations & insurance regulations.Rooms
| Pièce | Étage | Dimensions | Plancher |
|---|---|---|---|
| Living room | Ground floor | 13.5x14 Feet | Wood |
| Bathroom | Ground floor | 4.11x4.8 Feet | Ceramic tiles |
| Dining room | Ground floor | 10x12.1 Feet | Wood |
| Kitchen | Ground floor | 14.6x12.6 Feet | Ceramic tiles |
| Laundry room | Ground floor | 8.3x2.8 Feet | Ceramic tiles |
| Primary bedroom | 2nd floor | 18x10.11 Feet | Carpet |
| Bathroom | 2nd floor | 7.1x10.2 Feet | Ceramic tiles |
| Bedroom | 2nd floor | 9.11x13 Feet | Wood |
| Bedroom | 2nd floor | 10.1x9.6 Feet | Wood |
| Playroom | Basement | 14.1x17 Feet | Wood |
| Living room | Basement | 19.1x11.2 Feet | Wood |
| Cellar / Cold room | Basement | 10x9 Feet | Concrete |
| Storage | Basement | 19.1x5 Feet | Concrete |
| * Irregular | |||
Inclusions and exclusions
Inclusions
Appliances (refrigerator, cooktop, oven, microwave, dishwasher) Built-in speakers, curtains, light fixtures, dining room bench.Exclusions
Washer and dryer, light fixture in the dining room, seller’s personal belongings, murphy bed in the basement.Characteristics
Basement
- 6 feet and over
- Finished basement
Driveway
- Plain paving stone
Equipment available
- Electric garage door
- Wall-mounted heat pump
Garage
- Attached
- Heated
- Other
- Single width
Hearth stove
- Wood fireplace
Heating energy
- Electricity
Heating system
- Electric baseboard units
Landscaping
- Fenced
Parking
- Garage
- Outdoor
Pool
- Heated
- Inground
- Other
Proximity
- Bicycle path
- Cegep
- Cross-country skiing
- Daycare centre
- Elementary school
- High school
- Highway
- Park - green area
- Public transport
- University
Roofing
- Asphalt shingles
Sewage system
- Municipal sewer
Siding
- Brick
- Vinyl
Topography
- Flat
Water supply
- Municipality
Zoning
- Residential
 fr
fr
