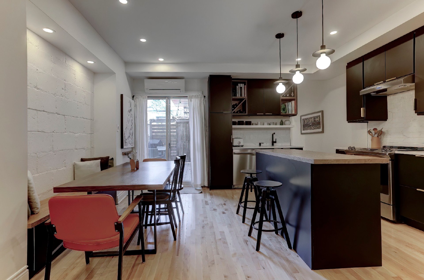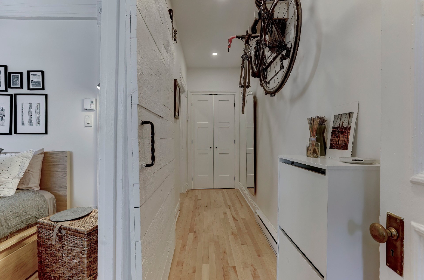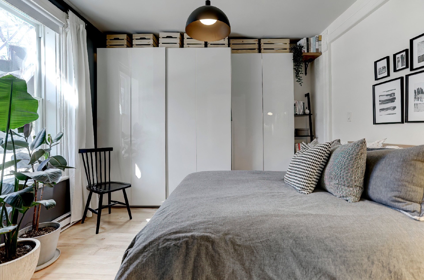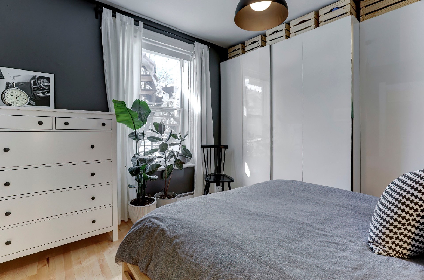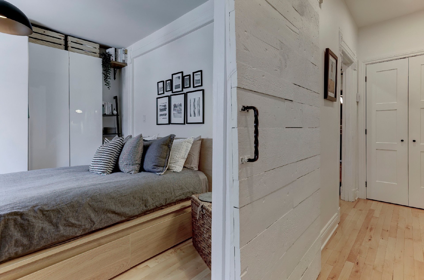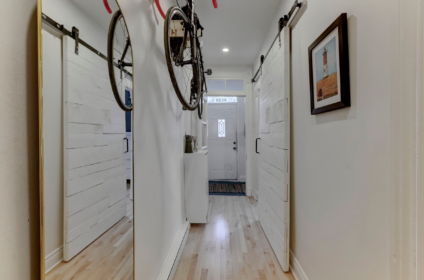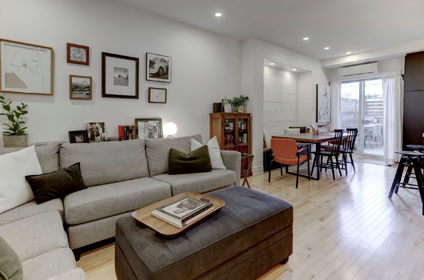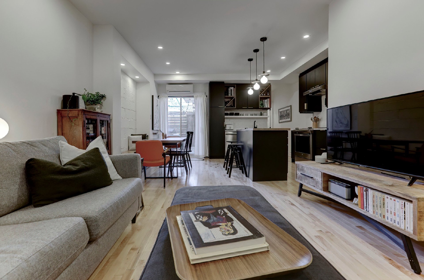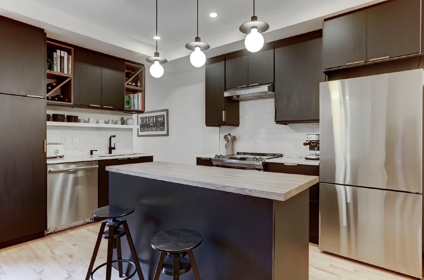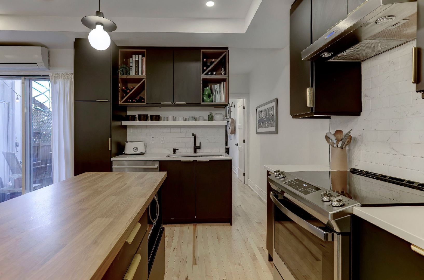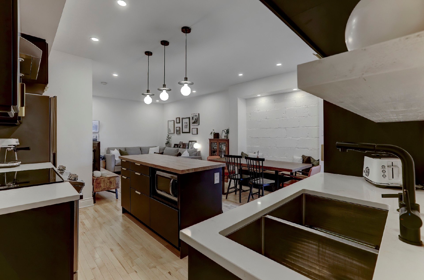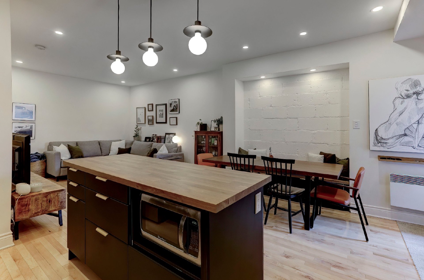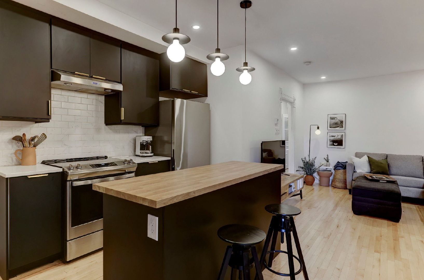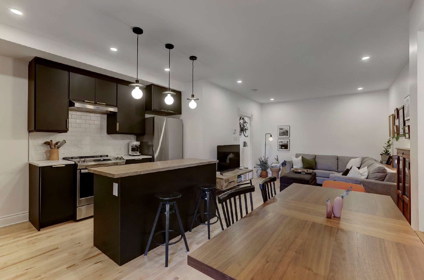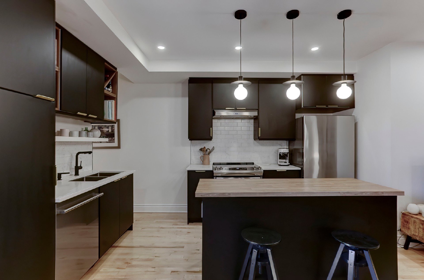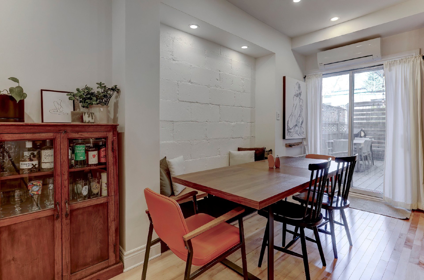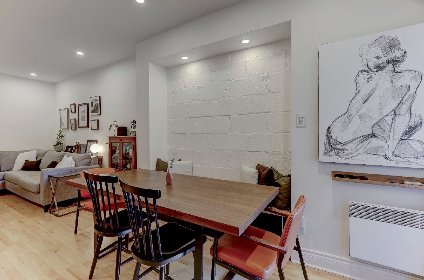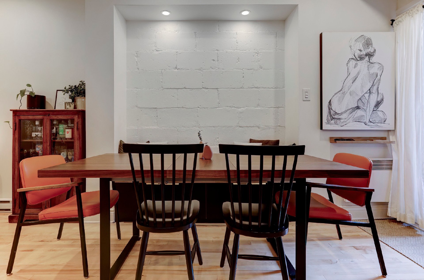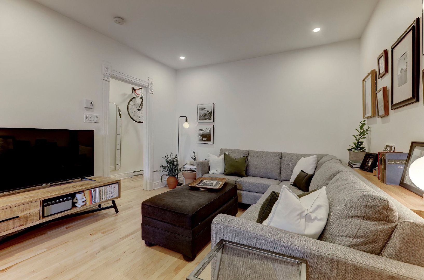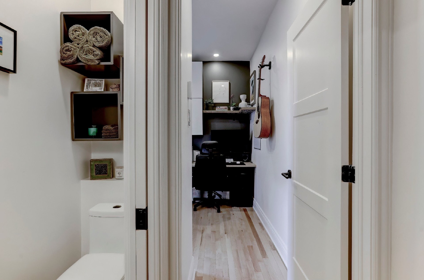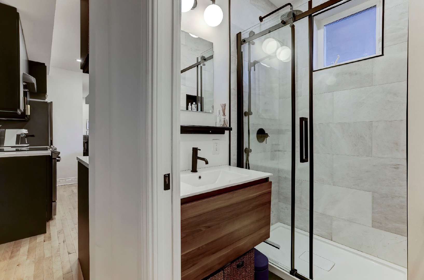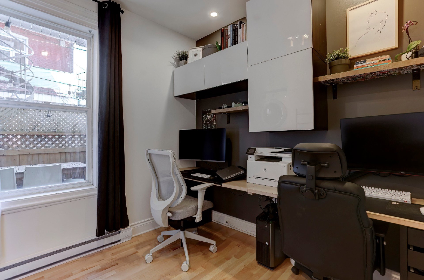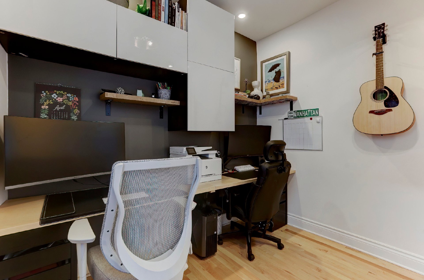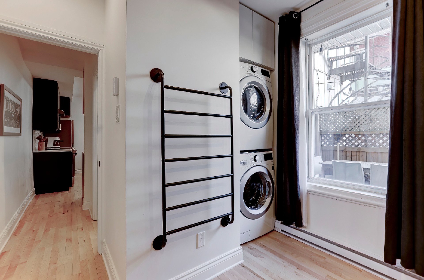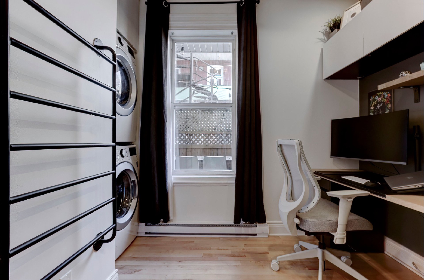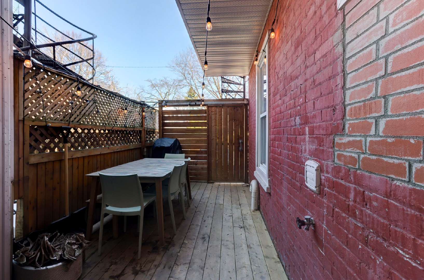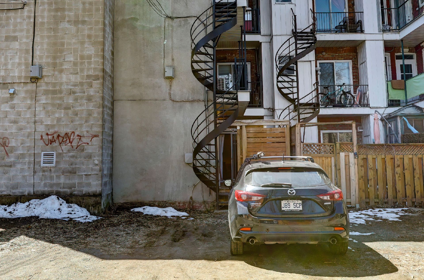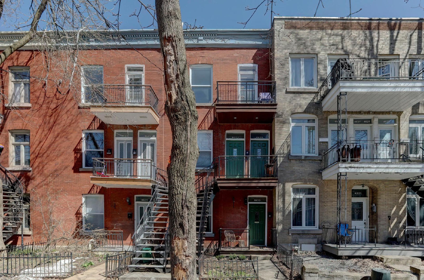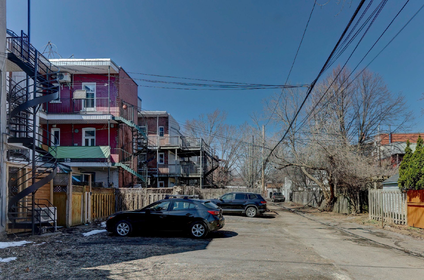4633 Rue Garnier
Montréal (Le Plateau-Mont-Royal)
Sold
Inquire about this property
Summary
Nestled between the vibrant Mont-Royal Avenue and the serene Laurier Park, 4633 Garnier invites you to experience modern urban living infused with historic charm. This meticulously renovated unit offers a tranquil retreat in the heart of the Plateau.Step inside to discover a harmonious blend of classic elegance and contemporary sophistication. Renovated in 2021 with meticulous attention to detail, this residence showcases a seamless fusion of historic character and modern features.The heart of the home, the kitchen, has been completely transformed with a complete renovation. Featuring clean lines, modern appliances, and stylish finishes, it provides the perfect space for culinary creativity. Meanwhile, the bathroom has been luxuriously upgraded with floor-to-ceiling marble and tasteful hardware. Additional renovations include moving partitions to optimize space, painting of the entire unit, and installing new floors. The plumbing and the electrical system have been updated, including the installation of recessed lighting.The thoughtful additions extend beyond the aesthetics, with storage in the primary bedroom providing practical solutions for organization. A custom office in the second bedroom offers a dedicated workspace, ideal for remote work or creative pursuits.Rare for the area, the property includes an outdoor parking space, offering convenience and peace of mind in the bustling neighbourhood. Step outside to your very private terrace, a tranquil oasis where you can unwind and enjoy the serenity of your surroundings.From the charming historic character to the modern amenities, every detail has been carefully curated to elevate your living experience. Don’t miss the opportunity to make this exceptional property your own and immerse yourself in the vibrant culture and energy of Plateau Mont-Royal.*Undivided co-ownership:- Minimum down payment of 20%- Financing with the Caisse Populaire Desjardins d’Hochelaga-Maisonneuve- Condo fees of $346 include municipal and school taxes, condominium insurance, and contributions to the contingency fundRooms
| Pièce | Étage | Dimensions | Plancher |
|---|---|---|---|
| Primary bedroom | Ground floor | 11.9x11.5 Feet | Wood |
| Living room | Ground floor | 12.11x11.9 Feet | Wood |
| Dining room | Ground floor | 11.2x5.9 Feet | Wood |
| Kitchen | Ground floor | 9x11.2 Feet | Wood |
| Bathroom | Ground floor | 6x4.5 Feet | Ceramic tiles |
| Bedroom | Ground floor | 13x9 Feet | Wood |
| * Irregular | |||
Inclusions and exclusions
Inclusions
All appliances, all light fixtures (except those mentioned in the “exclusions” section), storage system in the primary bedroom, built-in desk in the second bedroom.Exclusions
Light fixture in the primary bedroom and three light fixtures above the kitchen island.Characteristics
Available services
- Balcony/terrace
- Outdoor storage space
Basement
- Crawl space
Equipment available
- Partially furnished
- Private balcony
- Private yard
- Wall-mounted air conditioning
Heating energy
- Electricity
Heating system
- Electric baseboard units
Parking
- Outdoor
Proximity
- Bicycle path
- Daycare centre
- Elementary school
- High school
- Park - green area
Roofing
- Asphalt and gravel
Sewage system
- Municipal sewer
Siding
- Brick
Water supply
- Municipality
Zoning
- Residential
 fr
fr
